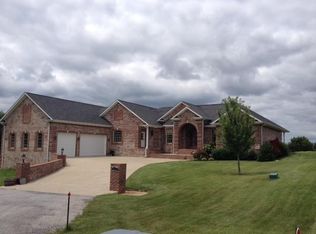Closed
$125,000
3054 Massac Creek Rd, Metropolis, IL 62960
4beds
2,200sqft
Single Family Residence
Built in 1924
0.87 Acres Lot
$128,400 Zestimate®
$57/sqft
$2,252 Estimated rent
Home value
$128,400
Estimated sales range
Not available
$2,252/mo
Zestimate® history
Loading...
Owner options
Explore your selling options
What's special
This home truly has it all - space, comfort, and location! Welcome to your spacious 4 bedroom home in Metropolis, IL! Overlooking the green on hole #11 and tee box for #12 at the country club golf course; this 4 bedroom, 2.5 bath home offers the perfect blend of space, storage, and comfort on .87 acres. With 2,200 sq. ft., there's plenty of room to spread out and relax! Inside, natural light pours in through large windows in the living room creating a bright and inviting atmosphere. The master suite is a true retreat, featuring a spacious bath with tongue-and-groove accents, a standing shower, a jacuzzi tub, and abundant storage. The mudroom just off the backyard entry includes extra closet space and a laundry area with a half bath, perfectly positioned off the kitchen for convenience. Need storage? This home delivers! Each bedroom offers ample closet space, and if you don't need a fourth bedroom, the entire half-story upstairs provides even more storage options. Outside, you'll find a 2-car detached garage plus an additional 1-car detached garage, perfect for extra vehicles, hobbies, or outdoor toys. Many updates are currently underway, including new shingles to the roof, new window panes and a new hot water heater. This home is ready for its next owner-schedule your tour today!
Zillow last checked: 8 hours ago
Listing updated: January 08, 2026 at 09:18am
Listing courtesy of:
Maggi Pumphrey 618-272-6799,
House 2 Home Realty Marion
Bought with:
Maggi Pumphrey
House 2 Home Realty Marion
Source: MRED as distributed by MLS GRID,MLS#: QC4260356
Facts & features
Interior
Bedrooms & bathrooms
- Bedrooms: 4
- Bathrooms: 3
- Full bathrooms: 2
- 1/2 bathrooms: 1
Primary bedroom
- Features: Flooring (Carpet)
- Level: Main
- Area: 132 Square Feet
- Dimensions: 12x11
Primary bedroom
- Features: Flooring (Carpet)
- Level: Main
- Area: 132 Square Feet
- Dimensions: 12x11
Bedroom 2
- Features: Flooring (Vinyl)
- Level: Main
- Area: 154 Square Feet
- Dimensions: 14x11
Bedroom 2
- Features: Flooring (Vinyl)
- Level: Main
- Area: 154 Square Feet
- Dimensions: 14x11
Bedroom 3
- Features: Flooring (Carpet)
- Level: Main
- Area: 210 Square Feet
- Dimensions: 14x15
Bedroom 3
- Features: Flooring (Carpet)
- Level: Main
- Area: 210 Square Feet
- Dimensions: 14x15
Bedroom 4
- Features: Flooring (Carpet)
- Level: Second
- Area: 143 Square Feet
- Dimensions: 11x13
Bedroom 4
- Features: Flooring (Carpet)
- Level: Second
- Area: 143 Square Feet
- Dimensions: 11x13
Kitchen
- Features: Flooring (Tile)
- Level: Main
- Area: 156 Square Feet
- Dimensions: 13x12
Kitchen
- Features: Kitchen (Eating Area-Table Space), Flooring (Tile)
- Level: Main
- Area: 156 Square Feet
- Dimensions: 13x12
Living room
- Features: Flooring (Carpet)
- Level: Main
- Area: 493 Square Feet
- Dimensions: 17x29
Living room
- Features: Flooring (Carpet)
- Level: Main
- Area: 493 Square Feet
- Dimensions: 17x29
Heating
- Electric, Geothermal
Cooling
- Central Air
Appliances
- Included: Dishwasher, Microwave, Range Hood
Features
- Windows: Skylight(s)
- Basement: Crawl Space,Cellar,Egress Window
Interior area
- Total interior livable area: 2,200 sqft
Property
Parking
- Total spaces: 2
- Parking features: Gravel, Detached, Garage
- Garage spaces: 2
Features
- Patio & porch: Porch
Lot
- Size: 0.87 Acres
- Dimensions: 160' x 282'
- Features: On Golf Course
Details
- Additional structures: Outbuilding
- Parcel number: 0630200016
Construction
Type & style
- Home type: SingleFamily
- Architectural style: Bungalow
- Property subtype: Single Family Residence
Materials
- Vinyl Siding
Condition
- New construction: No
- Year built: 1924
Utilities & green energy
- Sewer: Septic Tank
- Water: Public
- Utilities for property: Cable Available
Community & neighborhood
Location
- Region: Metropolis
- Subdivision: None
Other
Other facts
- Listing terms: Cash
Price history
| Date | Event | Price |
|---|---|---|
| 5/28/2025 | Sold | $125,000-21.4%$57/sqft |
Source: | ||
| 4/15/2025 | Contingent | $159,000$72/sqft |
Source: | ||
| 4/5/2025 | Price change | $159,000-3.6%$72/sqft |
Source: | ||
| 2/23/2025 | Listed for sale | $164,900-2.9%$75/sqft |
Source: | ||
| 2/13/2025 | Contingent | $169,900$77/sqft |
Source: | ||
Public tax history
| Year | Property taxes | Tax assessment |
|---|---|---|
| 2023 | $2,773 +1.4% | $40,265 |
| 2022 | $2,736 +2.8% | $40,265 |
| 2021 | $2,660 +0.3% | $40,265 |
Find assessor info on the county website
Neighborhood: 62960
Nearby schools
GreatSchools rating
- 9/10Unity Elementary SchoolGrades: K-6Distance: 5.1 mi
- 9/10Massac Jr High SchoolGrades: 7-8Distance: 1 mi
- 6/10Massac County High SchoolGrades: 9-12Distance: 1.1 mi
Schools provided by the listing agent
- High: Massac Unit 1
Source: MRED as distributed by MLS GRID. This data may not be complete. We recommend contacting the local school district to confirm school assignments for this home.

Get pre-qualified for a loan
At Zillow Home Loans, we can pre-qualify you in as little as 5 minutes with no impact to your credit score.An equal housing lender. NMLS #10287.
