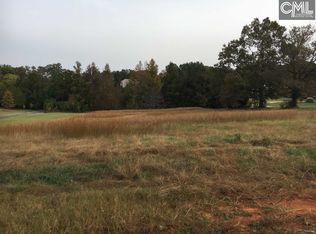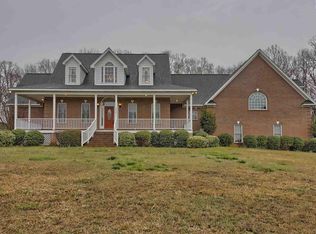Sold for $746,000
Street View
$746,000
3054 Kennerly Rd, Irmo, SC 29063
5beds
2,967sqft
SingleFamily
Built in 2007
1.5 Acres Lot
$758,300 Zestimate®
$251/sqft
$2,769 Estimated rent
Home value
$758,300
$705,000 - $819,000
$2,769/mo
Zestimate® history
Loading...
Owner options
Explore your selling options
What's special
3054 Kennerly Rd, Irmo, SC 29063 is a single family home that contains 2,967 sq ft and was built in 2007. It contains 5 bedrooms and 4 bathrooms. This home last sold for $746,000 in August 2025.
The Zestimate for this house is $758,300. The Rent Zestimate for this home is $2,769/mo.
Facts & features
Interior
Bedrooms & bathrooms
- Bedrooms: 5
- Bathrooms: 4
- Full bathrooms: 3
- 1/2 bathrooms: 1
Heating
- Forced air
Cooling
- Evaporative
Features
- Flooring: Hardwood
- Has fireplace: Yes
Interior area
- Total interior livable area: 2,967 sqft
Property
Parking
- Parking features: Garage - Attached
Features
- Exterior features: Brick, Cement / Concrete
- Has spa: Yes
Lot
- Size: 1.50 Acres
Details
- Parcel number: 036150402
Construction
Type & style
- Home type: SingleFamily
Materials
- Foundation: Concrete Block
- Roof: Composition
Condition
- Year built: 2007
Community & neighborhood
Location
- Region: Irmo
Price history
| Date | Event | Price |
|---|---|---|
| 8/14/2025 | Sold | $746,000-0.5%$251/sqft |
Source: Public Record Report a problem | ||
| 7/20/2025 | Pending sale | $749,900$253/sqft |
Source: | ||
| 7/5/2025 | Contingent | $749,900$253/sqft |
Source: | ||
| 6/10/2025 | Price change | $749,900-1.3%$253/sqft |
Source: | ||
| 5/15/2025 | Listed for sale | $759,900+105.4%$256/sqft |
Source: | ||
Public tax history
| Year | Property taxes | Tax assessment |
|---|---|---|
| 2022 | $8,377 -0.4% | $18,630 |
| 2021 | $8,410 -1.8% | $18,630 |
| 2020 | $8,567 -2.4% | $18,630 |
Find assessor info on the county website
Neighborhood: 29063
Nearby schools
GreatSchools rating
- 7/10Oak Pointe Elementary SchoolGrades: PK-5Distance: 3 mi
- 7/10Dutch Fork Middle SchoolGrades: 7-8Distance: 1.5 mi
- 7/10Dutch Fork High SchoolGrades: 9-12Distance: 1.5 mi
Get a cash offer in 3 minutes
Find out how much your home could sell for in as little as 3 minutes with a no-obligation cash offer.
Estimated market value$758,300
Get a cash offer in 3 minutes
Find out how much your home could sell for in as little as 3 minutes with a no-obligation cash offer.
Estimated market value
$758,300

