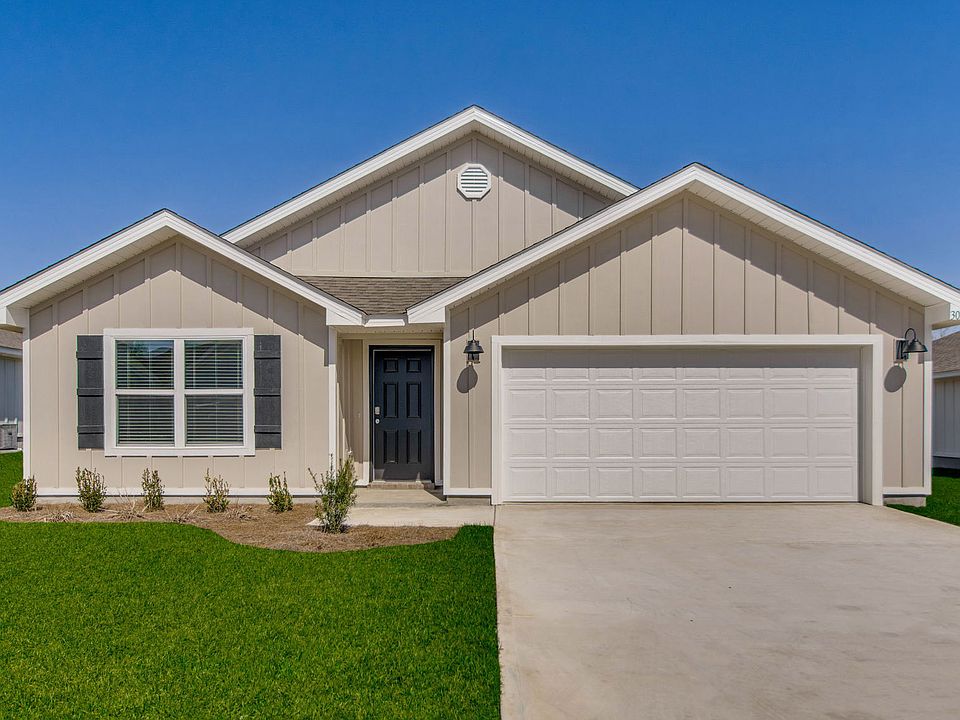ALMOST COMPLETE & MOVE IN READY! Welcome to Royal Estates! This very popular Cali model, one of our most popular floorplans with: fabulous open design for relaxed living. 4 beds, 2 baths, covered patio, 2 car garage & the 'Smart Home Connect' System has a variety of convenient Smart Hm. Devices. Well-designed kitchen features stainless appliances, gorgeous granite, smooth-top range, built in microwave, quiet dishwasher, corner pantry, island bar, striking wood-look flooring throughout & PLUSH carpet in the bedrooms. Bedroom 1 & adjoining bath has a lg. walk-in closet, + extra storage double granite vanity sinks & lg. shower. Sharp curb appeal with nice clean lines. Easy access to the airport, military base, beaches at Ft. Walton, Destin & minutes from the popular Blackstone Golf Course.
Pending
$319,900
3054 Jane Ln, Crestview, FL 32539
4beds
1,787sqft
Single Family Residence
Built in 2024
10,454 sqft lot
$-- Zestimate®
$179/sqft
$46/mo HOA
What's special
Island barGorgeous graniteCorner pantryPlush carpetSharp curb appealOpen designWood-look flooring
- 253 days
- on Zillow |
- 18 |
- 0 |
Zillow last checked: 7 hours ago
Listing updated: March 29, 2025 at 12:30pm
Listed by:
Olesya Chatraw 850-749-5832,
DR Horton Realty of Northwest Florida LLC
Source: ECAOR,MLS#: 957607 Originating MLS: Emerald Coast
Originating MLS: Emerald Coast
Travel times
Schedule tour
Select your preferred tour type — either in-person or real-time video tour — then discuss available options with the builder representative you're connected with.
Select a date
Facts & features
Interior
Bedrooms & bathrooms
- Bedrooms: 4
- Bathrooms: 2
- Full bathrooms: 2
Primary bedroom
- Features: See Remarks
Bedroom
- Level: First
Heating
- Electric
Cooling
- Electric
Appliances
- Included: Dishwasher, Disposal, Microwave, Smooth Stovetop Rnge, Electric Range, Warranty Provided, Electric Water Heater
- Laundry: Washer/Dryer Hookup
Features
- Kitchen Island, Recessed Lighting, Pantry, Split Bedroom, Bedroom, Dining Area, Great Room
- Flooring: Vinyl, Floor WW Carpet New
- Windows: Double Pane Windows
- Common walls with other units/homes: No Common Walls
Interior area
- Total structure area: 1,787
- Total interior livable area: 1,787 sqft
Property
Parking
- Total spaces: 2
- Parking features: Attached, Garage Door Opener, Garage
- Attached garage spaces: 2
Features
- Stories: 1
- Patio & porch: Patio Covered
- Pool features: None
Lot
- Size: 10,454 sqft
- Features: Sidewalk
Details
- Parcel number: 223N23150000000590
- Zoning description: Resid Single Family
Construction
Type & style
- Home type: SingleFamily
- Architectural style: Craftsman Style
- Property subtype: Single Family Residence
Materials
- Frame, Siding CmntFbrHrdBrd
- Foundation: Slab
- Roof: Roof Dimensional Shg
Condition
- Construction Complete
- New construction: Yes
- Year built: 2024
Details
- Builder name: D.R. Horton
Utilities & green energy
- Sewer: Public Sewer
- Water: Public
- Utilities for property: Underground Utilities
Community & HOA
Community
- Security: Smoke Detector(s)
- Subdivision: Royal Estates
HOA
- Has HOA: Yes
- Services included: Maintenance Grounds, Management
- HOA fee: $550 annually
Location
- Region: Crestview
Financial & listing details
- Price per square foot: $179/sqft
- Date on market: 8/23/2024
- Listing terms: Conventional,FHA,RHS,VA Loan
- Road surface type: Paved
About the community
Welcome to Royal Estates, a prestigious new home community located in the heart of Crestview, Florida. Offering a blend of modern convenience and timeless elegance, Royal Estates features a variety of beautifully designed homes that cater to different lifestyles. With a selection of floorplans ranging from one- to two-story options, there's a perfect fit for families of all sizes.
The homes at Royal Estates are designed with high-end finishes and attention to detail. Inside, you'll find stunning granite countertops, sleek white shaker cabinets, and stainless-steel appliances, creating a stylish and functional space for cooking, dining, and entertaining. The open-concept designs maximize space, making the homes feel bright, airy, and welcoming.
Your new home at Royal Estates is designed with you in mind and is built with an industry leading suite of smart home products that keep you connected with the people and place you value most. Our Home is Connected package offers devices such as the Amazon Echo Dot, Smart Switch, a Honeywell Thermostat, and more.
Located in the heart of Crestview, Royal Estates offers easy access to local amenities, schools, and major roadways, making it a convenient choice for those looking to stay connected while enjoying a peaceful, family-friendly environment. Whether you're relaxing in your spacious home, hosting gatherings, or exploring the surrounding area, Royal Estates provides the perfect balance of comfort, style, and convenience.
Come explore Royal Estates today and find your dream home in this exceptional community where elegance meets modern living in Crestview, Florida!
Source: DR Horton

