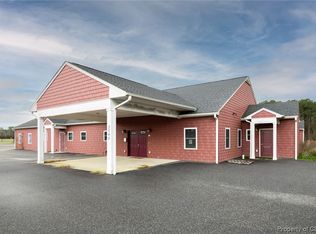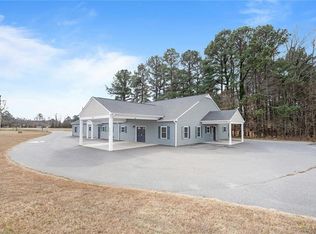Amazing Custom-Built Property on almost 4 acres! Built as a group home, can easily be transformed into a family paradise. It already has a second kitchen! Could also be a perfect location for your business. Too many features and opportunities to list. Call today with your vision and lets make your dreams come true!
This property is off market, which means it's not currently listed for sale or rent on Zillow. This may be different from what's available on other websites or public sources.


