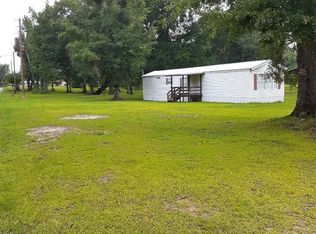Sold for $335,000 on 01/08/25
$335,000
3054 Henderson Rd, Cottondale, FL 32431
3beds
1,589sqft
Single Family Residence
Built in 1992
4.39 Acres Lot
$320,500 Zestimate®
$211/sqft
$1,514 Estimated rent
Home value
$320,500
Estimated sales range
Not available
$1,514/mo
Zestimate® history
Loading...
Owner options
Explore your selling options
What's special
This property is a must see to appreciate the possibilities. Move-in ready 3/2 brick home on a beautiful 4+ acre lot, with many Granddaddy Live Oaks. Bring your animals as there is a cross-fenced pasture with a small spring fed pond or just enjoy watching the wildlife from the quaint backyard protected by privacy fencing. The home features a split floor plan with a large master suite and a huge walk-in closet. Living spaces include both a den and living room. The kitchen has a spacious pantry and has been newly renovated to include new counters, refrigerator and dishwasher. Additional upgrades to the house include new hot water heater, and gutters. There is a large, finished storage area above the 30 X 24 carport. The backyard can be your private paradise with a new sunken pool and large sun deck. There is a nice 2 story 36X36 barn which includes 2-12 X12 rooms with concrete floors. The second story is a finished 12 X 36 room, heated & cooled, which could be a bedroom, entertainment room, or more storage. On the one side of the barn is a 10X36 covered chicken coop with lots of shade to encourage happy egg layers. Make an appointment to imagine your new country lifestyle with urban conveniences.
Zillow last checked: 8 hours ago
Listing updated: December 02, 2025 at 03:04am
Listed by:
Joelle E Roberts 850-557-0120,
Florida Showcase Realty, LLC
Bought with:
Non Member
NON-MEMBER OFFICE
Source: CPAR,MLS#: 756323
Facts & features
Interior
Bedrooms & bathrooms
- Bedrooms: 3
- Bathrooms: 2
- Full bathrooms: 2
Primary bedroom
- Level: First
- Dimensions: 23.3 x 14
Bedroom
- Level: First
- Dimensions: 11.7 x 11.1
Other
- Level: First
- Dimensions: 30 x 24
Dining room
- Level: First
- Dimensions: 17.7 x 12.2
Family room
- Level: First
- Dimensions: 23.1 x 14.7
Kitchen
- Level: First
- Dimensions: 13.2 x 11
Laundry
- Level: First
- Dimensions: 11.7 x 11.7
Pantry
- Level: First
- Dimensions: 8 x 3.2
Heating
- Ductless, Electric, Heat Pump
Cooling
- Central Air, Ceiling Fan(s), Ductless
Appliances
- Included: Electric Range
- Laundry: Washer Hookup, Dryer Hookup
Features
- Pantry
- Windows: Double Pane Windows
Interior area
- Total structure area: 1,589
- Total interior livable area: 1,589 sqft
Property
Parking
- Total spaces: 2
- Parking features: Circular Driveway
- Has carport: Yes
- Covered spaces: 2
- Has uncovered spaces: Yes
Features
- Levels: One
- Stories: 1
- Patio & porch: Covered, Patio, Porch
- Pool features: Above Ground
Lot
- Size: 4.39 Acres
- Features: Paved
Details
- Additional structures: Barn(s)
- Parcel number: 315N110093000000K6
- Zoning description: City, Horses Allowed
- Special conditions: Listed As-Is
Construction
Type & style
- Home type: SingleFamily
- Architectural style: Ranch
- Property subtype: Single Family Residence
Materials
- Brick
Condition
- New construction: No
- Year built: 1992
Utilities & green energy
- Utilities for property: Electricity Available, Phone Connected, Water Connected
Community & neighborhood
Community
- Community features: Short Term Rental Allowed
Location
- Region: Cottondale
- Subdivision: No Named Subdivision
Price history
| Date | Event | Price |
|---|---|---|
| 1/8/2025 | Sold | $335,000$211/sqft |
Source: | ||
| 11/15/2024 | Pending sale | $335,000$211/sqft |
Source: | ||
| 10/15/2024 | Price change | $335,000-2.9%$211/sqft |
Source: | ||
| 7/3/2024 | Price change | $345,000-1.1%$217/sqft |
Source: | ||
| 6/4/2024 | Price change | $349,000-1.6%$220/sqft |
Source: | ||
Public tax history
| Year | Property taxes | Tax assessment |
|---|---|---|
| 2024 | $3,021 -7.3% | $211,284 +14.3% |
| 2023 | $3,260 +215.1% | $184,783 +76.6% |
| 2022 | $1,034 +1.9% | $104,632 +3% |
Find assessor info on the county website
Neighborhood: 32431
Nearby schools
GreatSchools rating
- 3/10Cottondale Elementary SchoolGrades: PK-5Distance: 0.3 mi
- 6/10Cottondale High SchoolGrades: 6-12Distance: 0.5 mi
Schools provided by the listing agent
- Elementary: Cottondale
- Middle: Cottondale
- High: Cottondale
Source: CPAR. This data may not be complete. We recommend contacting the local school district to confirm school assignments for this home.

Get pre-qualified for a loan
At Zillow Home Loans, we can pre-qualify you in as little as 5 minutes with no impact to your credit score.An equal housing lender. NMLS #10287.
