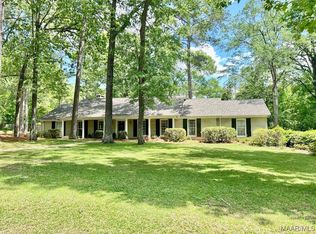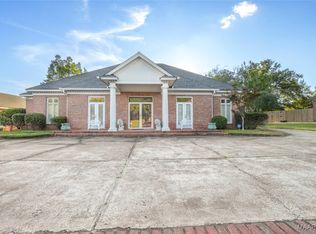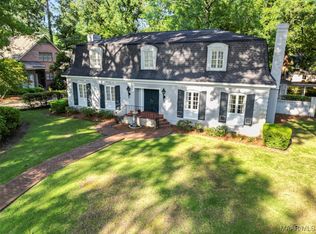This beautiful home has been well maintained and has so much room! Wood floors throughout the downstairs and huge ceilings welcome you. Freshly painted throughout. With such a great flow from living to dining to kitchen, entertaining will be a breeze! Kitchen has granite countertops and stainless appliances with a precious screened in porch off the back. The big main bedroom is downstairs with 3 HUGE walk-in closets and a newly updated shower! Guest bedroom downstairs could be an office or a mother-in-law suite. The upstairs has just been renovated with new everything (carpet, bathrooms, heating/air, windows, etc). The 3 big bedrooms upstairs have so much storage and room to spread out. Such a lovely home ready for its new owners!
For sale
$399,900
3054 Fieldcrest Dr, Montgomery, AL 36106
5beds
3,773sqft
Est.:
Single Family Residence
Built in 1995
0.53 Acres Lot
$-- Zestimate®
$106/sqft
$6/mo HOA
What's special
- 226 days |
- 517 |
- 31 |
Zillow last checked: 8 hours ago
Listing updated: October 02, 2025 at 09:59am
Listed by:
Erin Bradshaw 334-279-7900,
Eddins Properties Inc.
Source: MAAR,MLS#: 575904 Originating MLS: Montgomery Area Association Of Realtors
Originating MLS: Montgomery Area Association Of Realtors
Tour with a local agent
Facts & features
Interior
Bedrooms & bathrooms
- Bedrooms: 5
- Bathrooms: 4
- Full bathrooms: 4
Heating
- Central, Gas
Cooling
- Central Air, Electric, Multi Units
Appliances
- Included: Dishwasher, Electric Cooktop, Electric Oven, Multiple Water Heaters, Microwave, Refrigerator
- Laundry: Washer Hookup, Dryer Hookup
Features
- Attic, High Ceilings, Storage, Shutters, Walk-In Closet(s), Breakfast Bar
- Flooring: Carpet, Tile, Wood
- Windows: Plantation Shutters
- Number of fireplaces: 1
- Fireplace features: One
Interior area
- Total interior livable area: 3,773 sqft
Property
Parking
- Total spaces: 2
- Parking features: Attached, Garage, Parking Pad
- Attached garage spaces: 2
Features
- Levels: Two
- Stories: 2
- Patio & porch: Enclosed, Patio
- Exterior features: Covered Patio, Storage
- Pool features: None
Lot
- Size: 0.53 Acres
- Dimensions: 100 x 224 x 113
- Features: City Lot
Details
- Parcel number: 1005224007020.000
Construction
Type & style
- Home type: SingleFamily
- Architectural style: Two Story
- Property subtype: Single Family Residence
Materials
- Brick
- Foundation: Slab
Condition
- New construction: No
- Year built: 1995
Details
- Warranty included: Yes
Utilities & green energy
- Sewer: Public Sewer
- Water: Public
- Utilities for property: Electricity Available
Community & HOA
Community
- Security: Security System
- Subdivision: Vaughn Meadows
HOA
- HOA fee: $75 annually
Location
- Region: Montgomery
Financial & listing details
- Price per square foot: $106/sqft
- Tax assessed value: $354,800
- Annual tax amount: $1,479
- Date on market: 4/30/2025
- Cumulative days on market: 227 days
- Listing terms: Cash,Conventional,FHA,VA Loan
Estimated market value
Not available
Estimated sales range
Not available
Not available
Price history
Price history
| Date | Event | Price |
|---|---|---|
| 10/2/2025 | Listed for sale | $399,900$106/sqft |
Source: | ||
| 9/22/2025 | Contingent | $399,900$106/sqft |
Source: | ||
| 4/30/2025 | Listed for sale | $399,900-4.8%$106/sqft |
Source: MAAR #575904 Report a problem | ||
| 2/20/2025 | Listing removed | $419,900$111/sqft |
Source: | ||
| 10/10/2024 | Price change | $419,900-1.2%$111/sqft |
Source: | ||
Public tax history
Public tax history
| Year | Property taxes | Tax assessment |
|---|---|---|
| 2024 | $1,475 -0.2% | $35,480 -0.2% |
| 2023 | $1,479 +54.8% | $35,560 +10% |
| 2022 | $955 +12% | $32,340 |
Find assessor info on the county website
BuyAbility℠ payment
Est. payment
$2,226/mo
Principal & interest
$1957
Home insurance
$140
Other costs
$129
Climate risks
Neighborhood: 36106
Nearby schools
GreatSchools rating
- 7/10Vaughn Road Elementary SchoolGrades: PK-5Distance: 0.7 mi
- 3/10Brewbaker Jr High SchoolGrades: 6-8Distance: 2.4 mi
- 2/10Jefferson Davis High SchoolGrades: 9-12Distance: 1 mi
Schools provided by the listing agent
- Elementary: Dannelly Elementary School
- Middle: Brewbaker Middle School,
- High: JAG High School
Source: MAAR. This data may not be complete. We recommend contacting the local school district to confirm school assignments for this home.
- Loading
- Loading



