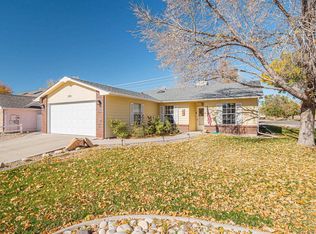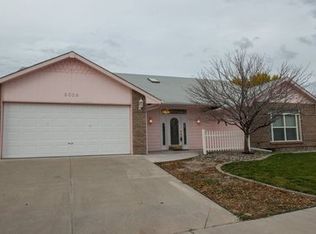Sold for $730,000
$730,000
3054 F 1/2 Rd, Grand Junction, CO 81504
3beds
3baths
1,968sqft
Single Family Residence
Built in 1913
7.05 Acres Lot
$744,600 Zestimate®
$371/sqft
$2,046 Estimated rent
Home value
$744,600
$692,000 - $804,000
$2,046/mo
Zestimate® history
Loading...
Owner options
Explore your selling options
What's special
Step into the past with this quintessential turn-of-the-century farmhouse, preserved and ready for the next generation. Set on a generous 7-acre lot, this nostalgic property is ideal for hobby farming, with space perfectly suited for horses, hay, goats, chickens, or a sprawling garden oasis. This charming 3-bedroom, 3-bath home captures the essence of country living while still providing quick access to city amenities. It offers everything today’s buyer dreams of: open spaces, character-filled interiors, and a sense of retreat without the commute. The home is ready to make your dreams of a countryside escape come true. The formal dining room, with its classic hardwood floors and elegant 3 window kick-outs, is a showstopper, seamlessly transitioning through pillars and built-in bookshelves to the cozy living room. Here, you’ll find a gas fireplace and custom herringbone-pattern wood-slat walls, adding a touch of modern rustic style. Picture the staircase, where you can imagine family moments unfolding—whether it’s a special entrance for a holiday or a memorable greeting with loved ones. Recent upgrades include a brand-new roof, water heater, and modernized central heating with refrigerated air conditioning for year-round comfort. This is more than a home; it’s a piece of history waiting to be part of the next chapter of your story. Make this enchanting farmhouse your own!
Zillow last checked: 8 hours ago
Listing updated: June 30, 2025 at 03:05pm
Listed by:
JIMMY KLEAGER 970-697-7776,
COLDWELL BANKER DISTINCTIVE PROPERTIES
Bought with:
LAURA SPRINGER
KELLER WILLIAMS COLORADO WEST REALTY
Source: GJARA,MLS#: 20245076
Facts & features
Interior
Bedrooms & bathrooms
- Bedrooms: 3
- Bathrooms: 3
Primary bedroom
- Level: Main
- Dimensions: 10' x 9'6"
Bedroom 2
- Level: Upper
- Dimensions: 11' x 19'2"
Bedroom 3
- Level: Upper
- Dimensions: 11' x 18'2"
Dining room
- Level: Main
- Dimensions: 12'6" x 15'4"
Family room
- Dimensions: n/a
Kitchen
- Level: Main
- Dimensions: 14'3" x 10'2"
Laundry
- Level: Main
- Dimensions: Same as bath
Living room
- Level: Main
- Dimensions: 24'4" x 13'
Other
- Level: Main
- Dimensions: 8'3" x 7'4"
Heating
- Forced Air
Cooling
- Central Air
Appliances
- Included: Dryer, Dishwasher, Disposal, Gas Oven, Gas Range, Refrigerator, Range Hood, Washer
- Laundry: Laundry Room, Washer Hookup, Dryer Hookup
Features
- Ceiling Fan(s), Separate/Formal Dining Room, Laminate Counters, Main Level Primary, Pantry, Walk-In Shower
- Flooring: Carpet, Hardwood, Tile
- Basement: Block,Unfinished,Sump Pump
- Has fireplace: Yes
- Fireplace features: Gas Log
Interior area
- Total structure area: 1,968
- Total interior livable area: 1,968 sqft
Property
Accessibility
- Accessibility features: None, Low Threshold Shower
Features
- Patio & porch: Deck, Open
- Fencing: Wire
Lot
- Size: 7.05 Acres
- Features: Irregular Lot, Landscaped, Mature Trees
Details
- Additional structures: Barn(s), Corral(s), Stable(s)
- Parcel number: 294304100147
- Zoning description: RSF-R
- Horses can be raised: Yes
- Horse amenities: Horses Allowed
Construction
Type & style
- Home type: SingleFamily
- Architectural style: Two Story
- Property subtype: Single Family Residence
Materials
- Block, Masonite, Stone, Wood Frame
- Foundation: Block, Stem Wall
- Roof: Asphalt,Composition
Condition
- Year built: 1913
Utilities & green energy
- Sewer: Septic Tank
- Water: Public
Community & neighborhood
Location
- Region: Grand Junction
- Subdivision: None
HOA & financial
HOA
- Has HOA: No
- Services included: None
Price history
| Date | Event | Price |
|---|---|---|
| 4/30/2025 | Sold | $730,000-6.3%$371/sqft |
Source: GJARA #20245076 Report a problem | ||
| 3/25/2025 | Pending sale | $779,000$396/sqft |
Source: GJARA #20245076 Report a problem | ||
| 3/4/2025 | Price change | $779,000-8%$396/sqft |
Source: GJARA #20245076 Report a problem | ||
| 1/4/2025 | Price change | $847,000-3.4%$430/sqft |
Source: GJARA #20245076 Report a problem | ||
| 11/7/2024 | Listed for sale | $877,000+67.4%$446/sqft |
Source: GJARA #20245076 Report a problem | ||
Public tax history
| Year | Property taxes | Tax assessment |
|---|---|---|
| 2025 | $708 +1.3% | $17,740 +31.6% |
| 2024 | $699 -8.5% | $13,480 -2.5% |
| 2023 | $764 -2.3% | $13,830 +13.1% |
Find assessor info on the county website
Neighborhood: 81504
Nearby schools
GreatSchools rating
- 4/10Thunder Mountain Elementary SchoolGrades: PK-5Distance: 0.1 mi
- 3/10Bookcliff Middle SchoolGrades: 6-8Distance: 1.6 mi
- 4/10Central High SchoolGrades: 9-12Distance: 1.1 mi
Schools provided by the listing agent
- Elementary: Thunder MT
- Middle: Grand Mesa
- High: Central
Source: GJARA. This data may not be complete. We recommend contacting the local school district to confirm school assignments for this home.
Get pre-qualified for a loan
At Zillow Home Loans, we can pre-qualify you in as little as 5 minutes with no impact to your credit score.An equal housing lender. NMLS #10287.

