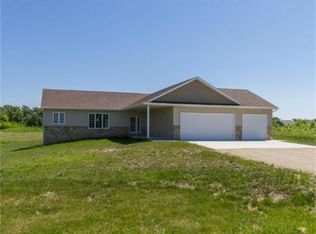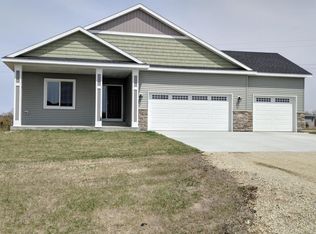Beautiful custom home nestled away on 2 acres in Colonial Oaks Three! Only minutes to downtown with the privacy you have been looking for, this home offers something for everyone! Walk in the front door and enjoy all the upgraded features from the 2 sided stone fireplace, dream kitchen sure to satisfy the chef in your family, dreamy sun room overlooking the private wooded lot and gym and wet bar in lower level! Pool located by outdoor firepit can stay or go. The yard is professionally landscaped and lined withquick curb. The 28 X 48 detached heated garage has a loft area with additional 1344 sq ft play room for a pool table, gym or more storage. Private get away perfect for entertaining guests! No Sign on property.
This property is off market, which means it's not currently listed for sale or rent on Zillow. This may be different from what's available on other websites or public sources.

