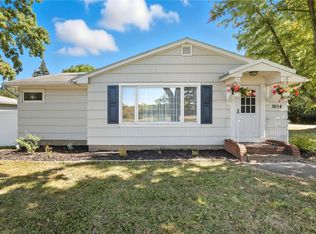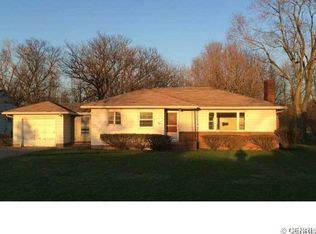Immaculate 4 bedroom, 3 Full Bath ranch in a rustic, park-like setting. Half-acre home backs up to over 100 undeveloped acres of woodlands, while the fenced-in backyard, screened-in porch, and patio allow you to view the beauty of nature from the comfort of your own home. Master Suite with updated master bath, sliding glass door to enclosed porch, and ample closet space. Home features newly finished hardwood floors coupled with a spacious living-dining combo room and a wood-burning fireplace. Partially finished basement adds almost 400 sq. feet of additional space perfect for bonus room or family room. Centrally located 10 minutes or less from Downtown Rochester, Strong Memorial Hospital, RIT, and Marketplace Mall. Don't let this exceptional opportunity slip through your fingers!
This property is off market, which means it's not currently listed for sale or rent on Zillow. This may be different from what's available on other websites or public sources.

