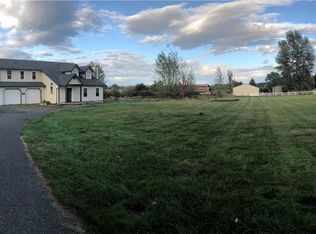This country estate shows to perfection. Custom built by well known local builder.Through the gated entry into a garden oasis sits this classic craftsman home with a spectacular view and private setting. Formal DR and LR, an open kitchen, FR and office area. Home features 2 utility rooms and lots of storage. Outside features include a 44 x 36 4 bay shop or barn with a main floor, mezzanine and 3rd floor. There is a pond, raised beds, fruit trees and white vinyl fence. Well suited for animals.
This property is off market, which means it's not currently listed for sale or rent on Zillow. This may be different from what's available on other websites or public sources.
