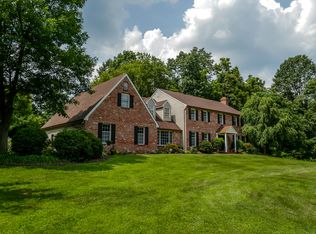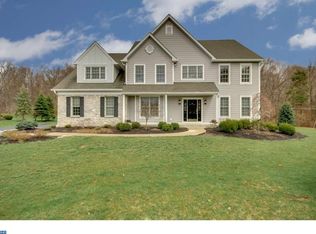Sold for $5,065,000 on 10/10/24
$5,065,000
3054 Ash Mill Rd, Doylestown, PA 18902
5beds
4,811sqft
Single Family Residence
Built in 1790
18.34 Acres Lot
$5,231,400 Zestimate®
$1,053/sqft
$6,701 Estimated rent
Home value
$5,231,400
$4.87M - $5.65M
$6,701/mo
Zestimate® history
Loading...
Owner options
Explore your selling options
What's special
Tucked away in Buckingham Township, Spring Meadow Farm epitomizes the Bucks County farm estate, a tranquil retreat with all of the elements one needs for an upscale country lifestyle. Accessible via two gated entrances, the house is hidden from the road and situated on 18.3 acres, assuring privacy. The pristine setting with 2 stone-walled ponds and creek is a slice of English countryside with a late 18th-century stone manor house at its center. Views from the five-bedroom house are enchanting in every season. A fabulous party barn, comfortable guest house, pool, tennis court, garage, stables and paddocks perfect for horses, goats, sheep or other hobby farm endeavors add to the property’s completeness. The main residence is a gracious retreat with seven fireplaces. While its original sections offer a traditional floorplan with formal living and dining rooms on each side of the center entry hall, later additions are designed to take advantage of the views and indoor-outdoor flow for warm-weather entertaining. The family room is lined in windows and has French doors that open to a large bluestone patio with hillside and stream views. Ever-blooming gardens come to life each spring and provide color all season. A richly paneled library with stone fireplace and hidden bar opens through leaded-glass doors to a garden room with accordion doors that join the indoor and outdoor environments. The light-filled Draper kitchen with island is open to a casual dining area and is well designed for entertaining. Private quarters include five bedrooms and 3.3 baths. The main bedroom suite provides a large sitting room/office/exercise space with private balcony offering exquisite sunrise/sunset views. A walk-in-closet, bedroom with fireplace, and updated bath with radiant heat, soaking tub and other luxe features create comfortable accommodation. A pub/game grotto, on the lower level and plenty of outdoor space provide ample recreation options. There is garage parking for eight cars. The barn is a wealth of open square footage on two floors for almost any hobby or entertainment one wants to pursue. The comfortable, roomy one-bedroom guest house is set away from the main house. Nearby is the two-stall barn that opens to fenced pastures. Schedule a tour of this very serene property, and perhaps you will be the next steward of the refined, private oasis that is Spring Meadow Farm. Seller is a Licensed Realtor.
Zillow last checked: 8 hours ago
Listing updated: October 11, 2024 at 02:46am
Listed by:
Douglas Pearson 267-907-2590,
Kurfiss Sotheby's International Realty
Bought with:
Meg Roth, RS284668
Class-Harlan Real Estate, LLC
Source: Bright MLS,MLS#: PABU2063524
Facts & features
Interior
Bedrooms & bathrooms
- Bedrooms: 5
- Bathrooms: 6
- Full bathrooms: 3
- 1/2 bathrooms: 3
- Main level bathrooms: 2
Basement
- Area: 0
Heating
- Central, Forced Air, Electric, Oil
Cooling
- Central Air, Heat Pump, Humidity Control, Programmable Thermostat, Zoned, Electric
Appliances
- Included: Microwave, Built-In Range, Trash Compactor, Cooktop, Dishwasher, Disposal, Dryer, Freezer, Ice Maker, Oven, Oven/Range - Electric, Refrigerator, Six Burner Stove, Washer, Electric Water Heater
Features
- Kitchen Island, Pantry, Plaster Walls, Dry Wall, 9'+ Ceilings
- Flooring: Hardwood, Carpet, Stone
- Basement: Partial
- Number of fireplaces: 4
Interior area
- Total structure area: 4,811
- Total interior livable area: 4,811 sqft
- Finished area above ground: 4,811
- Finished area below ground: 0
Property
Parking
- Total spaces: 10
- Parking features: Garage Faces Front, Storage, Garage Door Opener, Oversized, Other, Circular Driveway, Driveway, Detached
- Garage spaces: 10
- Has uncovered spaces: Yes
Accessibility
- Accessibility features: None
Features
- Levels: Three
- Stories: 3
- Patio & porch: Patio
- Exterior features: Tennis Court(s), Barbecue, Balcony
- Has private pool: Yes
- Pool features: In Ground, Private
- Has view: Yes
- View description: Pasture
Lot
- Size: 18.34 Acres
Details
- Additional structures: Above Grade, Below Grade, Outbuilding
- Parcel number: 06014036
- Zoning: AG
- Special conditions: Standard
- Horses can be raised: Yes
Construction
Type & style
- Home type: SingleFamily
- Architectural style: Colonial
- Property subtype: Single Family Residence
Materials
- Masonry
- Foundation: Other
- Roof: Slate,Other
Condition
- Excellent
- New construction: No
- Year built: 1790
Utilities & green energy
- Electric: 200+ Amp Service
- Sewer: Holding Tank, On Site Septic
- Water: Well, Spring, Private
- Utilities for property: Cable Connected, Electricity Available, Multiple Phone Lines, Phone, Phone Connected, Propane, Water Available, Underground Utilities
Community & neighborhood
Location
- Region: Doylestown
- Subdivision: None Available
- Municipality: BUCKINGHAM TWP
Other
Other facts
- Listing agreement: Exclusive Right To Sell
- Ownership: Fee Simple
Price history
| Date | Event | Price |
|---|---|---|
| 10/10/2024 | Sold | $5,065,000-5.3%$1,053/sqft |
Source: | ||
| 7/1/2024 | Pending sale | $5,350,000$1,112/sqft |
Source: | ||
| 6/24/2024 | Listing removed | -- |
Source: | ||
| 5/31/2024 | Contingent | $5,350,000$1,112/sqft |
Source: | ||
| 4/26/2024 | Price change | $5,350,000-6.1%$1,112/sqft |
Source: | ||
Public tax history
Tax history is unavailable.
Neighborhood: 18902
Nearby schools
GreatSchools rating
- 7/10Buckingham El SchoolGrades: K-6Distance: 2 mi
- 9/10Holicong Middle SchoolGrades: 7-9Distance: 0.5 mi
- 10/10Central Bucks High School-EastGrades: 10-12Distance: 0.8 mi
Schools provided by the listing agent
- High: Central Bucks High School East
- District: Central Bucks
Source: Bright MLS. This data may not be complete. We recommend contacting the local school district to confirm school assignments for this home.
Sell for more on Zillow
Get a free Zillow Showcase℠ listing and you could sell for .
$5,231,400
2% more+ $105K
With Zillow Showcase(estimated)
$5,336,028
