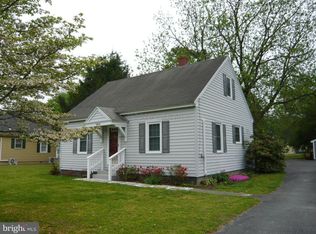Come see this upgraded and well taken care of Cape Cod home located very near the points up north in Salisbury. Just seconds away from the Salisbury Mall yet without the Salisbury taxes and utility bills! Based on square footage, this is one of the largest homes that you'll find inside the Cannon Farm subdivision. This established owner occupant home has had all the important upgrades done from a new roof, siding and windows as well as antique mahogany interior doors with crystal knobs. This home has had all the original drywall removed and new insulation installed in the exterior walls and roof. All the closets have been lined with cedar, all the carpet has been replaced with no pets or kids in the house at all. House has new gutters all the way around, a deck for relaxing on those warm summer evenings and a large nearly half an acre lot to enjoy. The added skylights allow plenty of light in the extended flexible upstairs space. Most of the appliances are new and very lightly used. A water softener has been installed, the septic system has been properly maintained and the home has been under a strict termite treatment plan. Home comes with a propane gas stove for additional heat and to add a cozy atmosphere during those cold winter nights. Upgraded central heat/air, paved parking, large detached outbuilding for storage, I could go on and on. Honestly there's too much to list here and no way to put into words how much love and effort has gone into this home. Call today for a private tour!
This property is off market, which means it's not currently listed for sale or rent on Zillow. This may be different from what's available on other websites or public sources.
