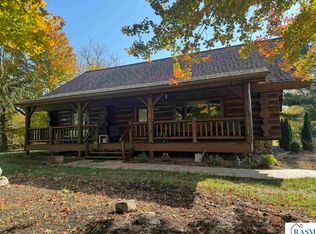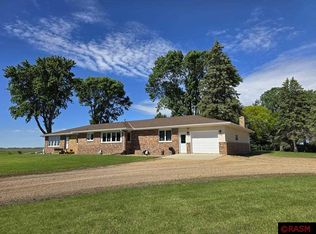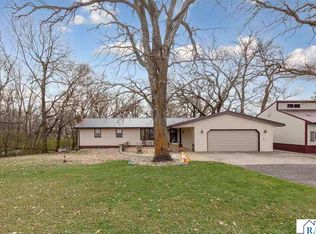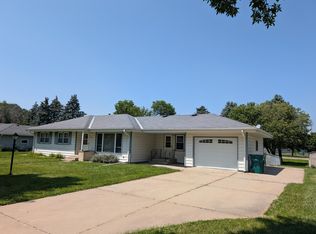5 acres surveyed off of the main parcel and to be split. 4 Bedroom, 2.5 bath walkout with large kitchen and eating area, main floor sun room, main floor laundry hookups. 2 bedrooms up, 2 bedrooms down, 2 fireplaces. Conservancy and special protection zoning.
Active
$575,000
30536 Lexington Rd, Le Sueur, MN 56058
4beds
2,976sqft
Est.:
Single Family Residence
Built in 1988
5 Acres Lot
$544,700 Zestimate®
$193/sqft
$-- HOA
What's special
- 185 days |
- 584 |
- 9 |
Zillow last checked: 8 hours ago
Listing updated: September 10, 2025 at 07:15am
Listed by:
Scott A Schlueter 507-317-7751,
Schlueter Realty,
Ramona L Schlueter 507-665-8813
Source: NorthstarMLS as distributed by MLS GRID,MLS#: 6756448
Tour with a local agent
Facts & features
Interior
Bedrooms & bathrooms
- Bedrooms: 4
- Bathrooms: 3
- Full bathrooms: 1
- 3/4 bathrooms: 1
- 1/2 bathrooms: 1
Bedroom 1
- Level: Main
- Area: 132 Square Feet
- Dimensions: 11x12
Bedroom 2
- Level: Main
- Area: 132 Square Feet
- Dimensions: 11x12
Bedroom 3
- Level: Lower
- Area: 121 Square Feet
- Dimensions: 11x11
Bedroom 4
- Level: Lower
- Area: 132 Square Feet
- Dimensions: 11x12
Dining room
- Level: Main
- Area: 270 Square Feet
- Dimensions: 15x18
Family room
- Level: Basement
- Area: 336 Square Feet
- Dimensions: 12x28
Kitchen
- Level: Main
- Area: 110 Square Feet
- Dimensions: 10x11
Laundry
- Level: Lower
Living room
- Level: Main
- Area: 294 Square Feet
- Dimensions: 14x21
Sun room
- Level: Main
- Area: 195 Square Feet
- Dimensions: 13x15
Heating
- Forced Air, Wood Stove
Cooling
- Central Air
Appliances
- Included: Dryer, Range, Refrigerator, Washer
Features
- Basement: Block,Daylight,Finished,Full,Walk-Out Access
- Number of fireplaces: 2
- Fireplace features: Family Room, Gas, Other, Wood Burning, Wood Burning Stove
Interior area
- Total structure area: 2,976
- Total interior livable area: 2,976 sqft
- Finished area above ground: 1,580
- Finished area below ground: 838
Property
Parking
- Total spaces: 4
- Parking features: Attached, Gravel, Concrete
- Attached garage spaces: 4
Accessibility
- Accessibility features: None
Features
- Levels: One
- Stories: 1
- Patio & porch: Deck, Rear Porch
- Fencing: Wire
Lot
- Size: 5 Acres
- Features: Additional Land Available, Irregular Lot
- Topography: Hilly,Level,Other,Rolling,Sloped,Walkout
Details
- Additional structures: Other
- Foundation area: 1396
- Parcel number: 110062700
- Zoning description: Other,Residential-Single Family
Construction
Type & style
- Home type: SingleFamily
- Property subtype: Single Family Residence
Materials
- Roof: Asphalt,Pitched
Condition
- New construction: No
- Year built: 1988
Utilities & green energy
- Electric: Circuit Breakers
- Gas: Natural Gas, Propane
- Sewer: Tank with Drainage Field
- Water: Well
Community & HOA
HOA
- Has HOA: No
Location
- Region: Le Sueur
Financial & listing details
- Price per square foot: $193/sqft
- Tax assessed value: $699,500
- Annual tax amount: $3,934
- Date on market: 7/19/2025
- Cumulative days on market: 67 days
- Road surface type: Paved
Estimated market value
$544,700
$517,000 - $572,000
$2,801/mo
Price history
Price history
| Date | Event | Price |
|---|---|---|
| 7/19/2025 | Listed for sale | $575,000$193/sqft |
Source: | ||
Public tax history
Public tax history
| Year | Property taxes | Tax assessment |
|---|---|---|
| 2024 | $3,844 -1.7% | $699,500 +4.7% |
| 2023 | $3,910 +26.3% | $667,800 +8.1% |
| 2022 | $3,096 +4.2% | $617,900 +16.6% |
Find assessor info on the county website
BuyAbility℠ payment
Est. payment
$2,949/mo
Principal & interest
$2230
Property taxes
$518
Home insurance
$201
Climate risks
Neighborhood: 56058
Nearby schools
GreatSchools rating
- 8/10Park Elementary SchoolGrades: PK-5Distance: 1.6 mi
- 8/10Lesueur-Henderson Middle SchoolGrades: 6-8Distance: 1.3 mi
- 9/10Lesueur-Henderson High SchoolGrades: 9-12Distance: 1.3 mi
- Loading
- Loading




