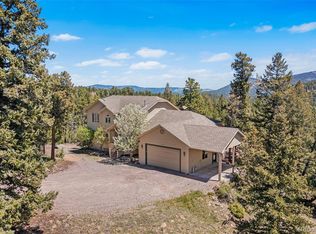Glimpse life in the Denver Foothills when you view this quintessential Evergreen home. Meander along the paved roads that lead to this mtn. contemporary residence, passing the Rec Center, schools and access to Open Space trails. Take in the quiet, 1.9 acre setting with sunny southern exposure, pleasant views and regular wildlife sightings. Turn onto the level, gravel drive and observe the easily-cared for front lawn area, basketball court off the garage and the handy 8' X 10' storage shed. Approaching the front door, notice the freshly stained deck flooring and the upper deck just beckoning to enjoy morning coffee in the peaceful solitude. Inside the split-entry, up the stairs, lies the striking great room sporting a grand palladium window, Jotul woodstove with river rock and flagstone accents, inviting window seat with storage, and access to the broad back deck awaiting grilling, alfresco dining and lounging pleasure. The great room is very open to the kitchen and dining rooms, which share the soaring, vaulted ceiling, architectural details and stylish decorator lighting and fan. Picture yourself preparing meals on the gas range in the attractive kitchen enhanced with new granite counters and backsplash, with skylights above and a convenient pantry room. Write notes or choose recipes at the built-in desk and enjoy the added seating of the breakfast bar. The kitchen as well as the adjoining formal dining area and a wide path bordering the great room, all boast rich hardwood flooring. The half-wall divider in the dining room provides abundant storage cabinets for china and other treasures. Down the hall is the first bedroom, or perfect office with tall windows looking out on tranquil views. A bath with updates is across the hall, which then leads to a marvelous, sunny master suite featuring vaulted ceiling with dual skylights, 5 piece bath and walk-in closet. A second stairwell just outside the master descends to the lower level mudroom-type entry that leads in from the garage and the yard. The main room on this level is the expansive family room, wired for surround sound, where movies and table games are welcome. Two additional bedrooms are found on this level, along with a sizable, finished laundry/all purpose storage room. The real highlight is an astonishing total bath remodel, showcasing a huge, dramatic spa shower with multiple jets, rain shower and seat. Come experience the many other quality extras found in this wonderful, mountain home!
This property is off market, which means it's not currently listed for sale or rent on Zillow. This may be different from what's available on other websites or public sources.

