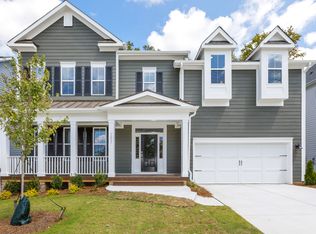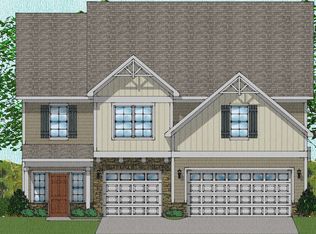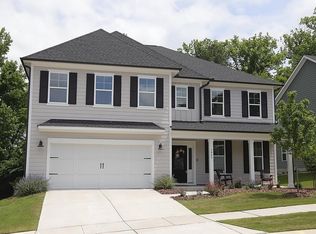Sold for $735,000 on 02/28/25
$735,000
3053 Thurman Dairy Loop, Wake Forest, NC 27587
5beds
4,487sqft
Single Family Residence, Residential
Built in 2018
9,147.6 Square Feet Lot
$723,400 Zestimate®
$164/sqft
$4,035 Estimated rent
Home value
$723,400
$687,000 - $760,000
$4,035/mo
Zestimate® history
Loading...
Owner options
Explore your selling options
What's special
You will fall in love with this beautiful home as you enter. extensive wood work on the first floor and second hallway. 2 story grand foyer, dining room with coffered ceiling, French doors to private office, Gourmet kitchen with all appliances and quartz counter tops instant water spout, soft close cabinetry, nice eat in area. Cozy fireplace in perfect family room. Sunroom with door to the deck. Guest suite with large closet and bathroom which can be used as a 2nd primary. Large size laundry room with washer and dryer. 2nd floor has huge primary suite with sitting area and spa like bathroom. 2 large his and hers walk in closets. large bonus room with door to the covered porch to sit and relax and have your morning coffee, 3 other large bedrooms all have access to bathrooms. Covered porch downstairs and a large deck with stairs to the nice tree lined backyard. Security system, sound system in the family room and kitchen. great community facilities with pool and playground and clubhouse. Excellent location. Everything you want in a luxury house is in this house with a great price.
Zillow last checked: 8 hours ago
Listing updated: October 28, 2025 at 12:38am
Listed by:
Mitra Ahdieh 919-608-0906,
Long & Foster Real Estate INC/Stonehenge
Bought with:
Allison Caudle, 256715
Southern Lux Living
Source: Doorify MLS,MLS#: 10064290
Facts & features
Interior
Bedrooms & bathrooms
- Bedrooms: 5
- Bathrooms: 5
- Full bathrooms: 4
- 1/2 bathrooms: 1
Heating
- Central, Forced Air, Natural Gas
Cooling
- Ceiling Fan(s), Central Air, Dual, Gas, Zoned
Appliances
- Included: Dishwasher, Disposal, Dryer, Free-Standing Refrigerator, Gas Cooktop, Microwave, Range Hood, Refrigerator, Stainless Steel Appliance(s), Tankless Water Heater, Washer
- Laundry: In Hall, Laundry Room, Main Level
Features
- Bathtub/Shower Combination, Cathedral Ceiling(s), Ceiling Fan(s), Chandelier, Coffered Ceiling(s), Double Vanity, Dual Closets, Eat-in Kitchen, Entrance Foyer, High Ceilings, Natural Woodwork, Open Floorplan, Pantry, Quartz Counters, Smooth Ceilings, Soaking Tub, Walk-In Closet(s), Walk-In Shower, Wired for Sound
- Flooring: Carpet, Hardwood, Tile
- Doors: French Doors
- Windows: Blinds, Double Pane Windows
- Number of fireplaces: 1
- Fireplace features: Family Room, Gas Log
Interior area
- Total structure area: 4,487
- Total interior livable area: 4,487 sqft
- Finished area above ground: 4,487
- Finished area below ground: 0
Property
Parking
- Total spaces: 6
- Parking features: Garage
- Attached garage spaces: 2
- Uncovered spaces: 4
Features
- Levels: Two
- Stories: 2
- Patio & porch: Covered, Deck, Front Porch
- Exterior features: Rain Gutters
- Has view: Yes
Lot
- Size: 9,147 sqft
- Features: Back Yard, Front Yard
Details
- Parcel number: 1739906550
- Special conditions: Standard
Construction
Type & style
- Home type: SingleFamily
- Architectural style: Transitional
- Property subtype: Single Family Residence, Residential
Materials
- Fiber Cement
- Foundation: Brick/Mortar
- Roof: Shingle
Condition
- New construction: No
- Year built: 2018
Utilities & green energy
- Sewer: Public Sewer
- Water: Public
- Utilities for property: Natural Gas Connected, Sewer Connected, Water Connected
Community & neighborhood
Location
- Region: Wake Forest
- Subdivision: The Preserve at Kitchin Farms
HOA & financial
HOA
- Has HOA: Yes
- HOA fee: $90 monthly
- Amenities included: Clubhouse, Playground, Pool
- Services included: Maintenance Grounds
Other
Other facts
- Road surface type: Asphalt
Price history
| Date | Event | Price |
|---|---|---|
| 3/7/2025 | Listing removed | $750,000$167/sqft |
Source: | ||
| 3/3/2025 | Pending sale | $750,000+2%$167/sqft |
Source: | ||
| 2/28/2025 | Sold | $735,000-2%$164/sqft |
Source: | ||
| 1/30/2025 | Pending sale | $750,000$167/sqft |
Source: | ||
| 12/2/2024 | Price change | $750,000-3.2%$167/sqft |
Source: | ||
Public tax history
| Year | Property taxes | Tax assessment |
|---|---|---|
| 2025 | $7,164 +0.4% | $754,466 -1% |
| 2024 | $7,137 +17.2% | $762,375 +45.9% |
| 2023 | $6,092 +4.2% | $522,534 |
Find assessor info on the county website
Neighborhood: 27587
Nearby schools
GreatSchools rating
- 6/10Sanford Creek ElementaryGrades: PK-5Distance: 3.8 mi
- 4/10Wake Forest Middle SchoolGrades: 6-8Distance: 2.4 mi
- 7/10Wake Forest High SchoolGrades: 9-12Distance: 4.5 mi
Schools provided by the listing agent
- Elementary: Wake County Schools
- Middle: Wake County Schools
- High: Wake County Schools
Source: Doorify MLS. This data may not be complete. We recommend contacting the local school district to confirm school assignments for this home.
Get a cash offer in 3 minutes
Find out how much your home could sell for in as little as 3 minutes with a no-obligation cash offer.
Estimated market value
$723,400
Get a cash offer in 3 minutes
Find out how much your home could sell for in as little as 3 minutes with a no-obligation cash offer.
Estimated market value
$723,400


