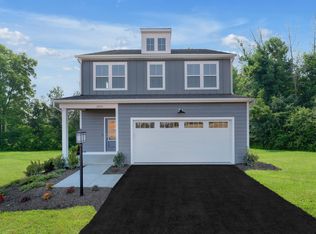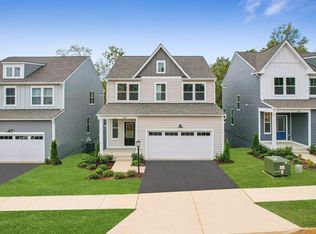Closed
$651,225
3053 Rambling Brook Ln, Crozet, VA 22932
4beds
2,105sqft
Single Family Residence
Built in 2025
4,791.6 Square Feet Lot
$656,500 Zestimate®
$309/sqft
$2,926 Estimated rent
Home value
$656,500
$604,000 - $709,000
$2,926/mo
Zestimate® history
Loading...
Owner options
Explore your selling options
What's special
Looking for the convenience of Downtown Crozet living, the privacy of a wooded Homesite, and a home that can grow with you? You just found it. Enjoy bright, private, wooded views from the wall of windows in your Family Room and Dining Area, or take in the fresh air and listen to the sounds of a nearby babbling brook on the 12’x16’ Deck. A double-sized Kitchen Island is the heart of the open concept Main Level, and will likely become the go-to gathering spot. That is just part of the GOURMET Kitchen that this property boasts. With plenty of chic grey cabinet storage and white quartz counter space, it makes a great spot for prepping dinner, serving a snack and helping with homework, or spreading out the buffet for parties with friends. Upstairs, enjoy the quiet in your King-size Primary Suite with a double-vanity-attached bath and an ample walk-in closet. Across the Sitting Room and near an additional Full Bath and Laundry, two more large Bedrooms also have walk-in closets. A partially finished basement with a 4th bedroom offers plenty of storage, workshop space, or room to expand your home in the future! *Similar photos from previously built homes. Estimated November/December completion. Visit the Pleasant Green Single Family Model
Zillow last checked: 8 hours ago
Listing updated: January 02, 2026 at 04:08pm
Listed by:
BRIANNE MRAZ 804-971-4923,
SM BROKERAGE, LLC,
DANIELLE WALLACE,
SM BROKERAGE, LLC
Bought with:
KERRY GRIGGS, 0225231870
KELLER WILLIAMS ALLIANCE - CHARLOTTESVILLE
Source: CAAR,MLS#: 666577 Originating MLS: Charlottesville Area Association of Realtors
Originating MLS: Charlottesville Area Association of Realtors
Facts & features
Interior
Bedrooms & bathrooms
- Bedrooms: 4
- Bathrooms: 4
- Full bathrooms: 3
- 1/2 bathrooms: 1
- Main level bathrooms: 2
- Main level bedrooms: 1
Primary bedroom
- Level: Second
Bedroom
- Level: Second
Bedroom
- Level: Second
Bedroom
- Level: First
Primary bathroom
- Level: Second
Bathroom
- Level: First
Dining room
- Level: Second
Family room
- Level: First
Half bath
- Level: Second
Kitchen
- Level: First
Laundry
- Level: Second
Mud room
- Level: First
Other
- Level: Basement
Recreation
- Level: First
Study
- Level: First
Heating
- Central, Electric
Cooling
- Central Air
Appliances
- Included: Dishwasher, Electric Range, Disposal, Microwave, Refrigerator
Features
- Kitchen Island, Mud Room
- Flooring: Carpet, Ceramic Tile, Luxury Vinyl Plank
- Basement: Finished,Interior Entry,Walk-Out Access
Interior area
- Total structure area: 3,497
- Total interior livable area: 2,105 sqft
- Finished area above ground: 2,105
- Finished area below ground: 0
Property
Parking
- Total spaces: 2
- Parking features: Attached, Electricity, Garage Faces Front, Garage
- Attached garage spaces: 2
Features
- Levels: Three Or More
- Stories: 3
- Patio & porch: Covered, Patio
Lot
- Size: 4,791 sqft
Details
- Parcel number: 056A1050008500
- Zoning description: R Residential
Construction
Type & style
- Home type: SingleFamily
- Property subtype: Single Family Residence
Materials
- HardiPlank Type, Stick Built
- Foundation: Slab
- Roof: Architectural
Condition
- New construction: Yes
- Year built: 2025
Details
- Builder name: STANLEY MARTIN HOMES
Utilities & green energy
- Sewer: Public Sewer
- Water: Public
- Utilities for property: Cable Available
Community & neighborhood
Location
- Region: Crozet
- Subdivision: PLEASANT GREEN
HOA & financial
HOA
- Has HOA: Yes
- HOA fee: $81 monthly
- Amenities included: Clubhouse, Playground
- Services included: Association Management, Reserve Fund, Road Maintenance, Snow Removal, Trash
Price history
| Date | Event | Price |
|---|---|---|
| 12/31/2025 | Sold | $651,225+0.2%$309/sqft |
Source: | ||
| 9/9/2025 | Pending sale | $649,975$309/sqft |
Source: | ||
| 6/26/2025 | Listed for sale | $649,975$309/sqft |
Source: | ||
Public tax history
Tax history is unavailable.
Neighborhood: 22932
Nearby schools
GreatSchools rating
- 5/10Crozet Elementary SchoolGrades: PK-5Distance: 0.7 mi
- 7/10Joseph T Henley Middle SchoolGrades: 6-8Distance: 1.6 mi
- 9/10Western Albemarle High SchoolGrades: 9-12Distance: 1.9 mi
Schools provided by the listing agent
- Elementary: Crozet
- Middle: Henley
- High: Western Albemarle
Source: CAAR. This data may not be complete. We recommend contacting the local school district to confirm school assignments for this home.
Get pre-qualified for a loan
At Zillow Home Loans, we can pre-qualify you in as little as 5 minutes with no impact to your credit score.An equal housing lender. NMLS #10287.
Sell with ease on Zillow
Get a Zillow Showcase℠ listing at no additional cost and you could sell for —faster.
$656,500
2% more+$13,130
With Zillow Showcase(estimated)$669,630

