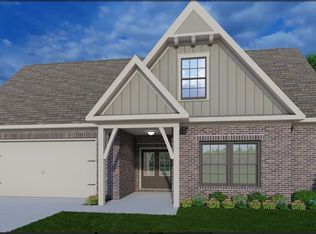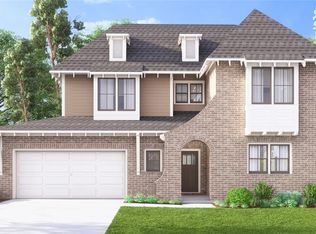Sold for $485,000 on 09/19/25
$485,000
3053 Mimms Trail Rd, Auburn, AL 36830
4beds
2,980sqft
Single Family Residence
Built in 2023
9,147.6 Square Feet Lot
$494,700 Zestimate®
$163/sqft
$2,985 Estimated rent
Home value
$494,700
$450,000 - $539,000
$2,985/mo
Zestimate® history
Loading...
Owner options
Explore your selling options
What's special
This nearly new home offers a floorplan designed to meet the needs of every lifestyle. The foyer opens to a great room anchored by a gas fireplace flanked by large windows. Opposite the fireplace, a generous island with seating for four defines the open-concept kitchen, which features quartz counters, a gas range, walk-in pantry, abundant cabinetry, under-cabinet lighting, and island lighting. Enjoy dinner in the formal dining room or on the large screened porch accessed through a sliding glass door system, seamlessly connecting indoor & outdoor spaces and providing expansive views of the backyard, aloing with natural light. Beyond the kitchen, an alcove leads to a powder room, laundry room with storage and a window, & the primary suite. The primary bath offers a double vanity topped in quartz, an oversized frameless tile shower, & a tremendous closet with his/hers spaces. Upstairs, a sprawling loft provides the ultimate flex space—ideal for a media room, office, gym, playroom--or multi-use space. An expansive secondary suite includes multiple closets & a private bath, while two additional bedrooms share a hall bath. COMPLETELY MOVE-IN READY!
Zillow last checked: 8 hours ago
Listing updated: September 23, 2025 at 09:00am
Listed by:
PALMER POPE,
KELLER WILLIAMS REALTY AUBURN OPELIKA 334-209-3242
Bought with:
BARBARA MILLER, 26311
REAL ESTATE SERVICES AUBURN/OPELIKA
Source: LCMLS,MLS#: 175084Originating MLS: Lee County Association of REALTORS
Facts & features
Interior
Bedrooms & bathrooms
- Bedrooms: 4
- Bathrooms: 4
- Full bathrooms: 3
- 1/2 bathrooms: 1
- Main level bathrooms: 1
Primary bedroom
- Level: First
Bedroom 2
- Description: tremendous with tons of storage
- Level: Second
Bedroom 3
- Level: Second
Bedroom 4
- Level: Second
Other
- Description: spacious loft/bonus room
- Level: Second
Heating
- Heat Pump
Cooling
- Central Air, Electric
Appliances
- Included: Gas Range, Microwave
- Laundry: Washer Hookup, Dryer Hookup
Features
- Ceiling Fan(s), Separate/Formal Dining Room, Eat-in Kitchen, Kitchen Island, Primary Downstairs, Walk-In Pantry, Attic
- Flooring: Carpet, Plank, Simulated Wood, Tile
- Number of fireplaces: 1
- Fireplace features: One, Gas Log
Interior area
- Total interior livable area: 2,980 sqft
- Finished area above ground: 2,980
- Finished area below ground: 0
Property
Parking
- Total spaces: 2
- Parking features: Attached, Garage, Two Car Garage
- Attached garage spaces: 2
Features
- Levels: Two
- Stories: 2
- Patio & porch: Rear Porch, Covered, Front Porch, Screened
- Exterior features: Storage
- Pool features: Community
- Fencing: None
Lot
- Size: 9,147 sqft
- Features: < 1/4 Acre
Details
- Parcel number: 1906130000532.000
Construction
Type & style
- Home type: SingleFamily
- Property subtype: Single Family Residence
Materials
- Brick Veneer, Cement Siding
- Foundation: Slab
Condition
- Year built: 2023
Utilities & green energy
- Utilities for property: Cable Available, Natural Gas Available, Sewer Connected, Water Available
Community & neighborhood
Security
- Security features: Security System
Location
- Region: Auburn
- Subdivision: MIMMS TRAIL
Price history
| Date | Event | Price |
|---|---|---|
| 9/19/2025 | Sold | $485,000-3%$163/sqft |
Source: LCMLS #175084 Report a problem | ||
| 8/28/2025 | Pending sale | $499,900$168/sqft |
Source: LCMLS #175084 Report a problem | ||
| 7/30/2025 | Price change | $499,900-2%$168/sqft |
Source: LCMLS #175084 Report a problem | ||
| 7/2/2025 | Price change | $510,000-2.9%$171/sqft |
Source: LCMLS #175084 Report a problem | ||
| 5/28/2025 | Listed for sale | $525,000+14.6%$176/sqft |
Source: LCMLS #175084 Report a problem | ||
Public tax history
Tax history is unavailable.
Neighborhood: 36830
Nearby schools
GreatSchools rating
- 10/10Ogletree SchoolGrades: 3-5Distance: 2.5 mi
- 10/10Auburn Jr High SchoolGrades: 8-9Distance: 3.8 mi
- 7/10Auburn High SchoolGrades: 10-12Distance: 4.9 mi
Schools provided by the listing agent
- Elementary: AUBURN EARLY EDUCATION/OGLETREE
- Middle: AUBURN EARLY EDUCATION/OGLETREE
Source: LCMLS. This data may not be complete. We recommend contacting the local school district to confirm school assignments for this home.

Get pre-qualified for a loan
At Zillow Home Loans, we can pre-qualify you in as little as 5 minutes with no impact to your credit score.An equal housing lender. NMLS #10287.
Sell for more on Zillow
Get a free Zillow Showcase℠ listing and you could sell for .
$494,700
2% more+ $9,894
With Zillow Showcase(estimated)
$504,594
