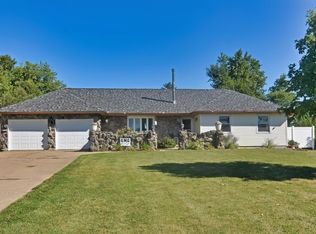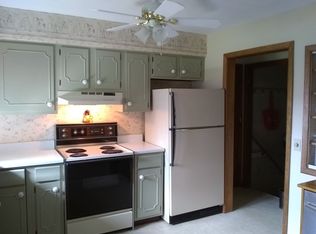the breathtaking views don't get you, the home, the layout will. Main floor living at its finest can be done in this 3 bedroom ranch with 1 1/2 baths. The eat-in kitchen can enter into the family room or through the French doors to the formal living room or into the garage. You'll enjoy the lower level game room, or the spacious storage and laundry. A nice 2 stall garage is attached with a storage shed built on the back. The rear deck provides you with stimulating views of the rear fenced-in yard and luscious landscaping. Many improvements over the years have been done to this home from the vinyl siding and windows to the interior 6-panel oak doors, oak baseboard, oak banister, some new flooring and updated bath. This lawn was maintained and professionally treated yearly. All room measurements are approximate. Included: refrigerator, stove/oven, microwave, dishwasher, washer, dryer, trash compactor. Not included: Beasley sign in yard, Hawkeye rock. You'll want this little piece of heaven to be your very own!
This property is off market, which means it's not currently listed for sale or rent on Zillow. This may be different from what's available on other websites or public sources.


