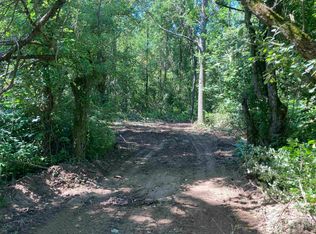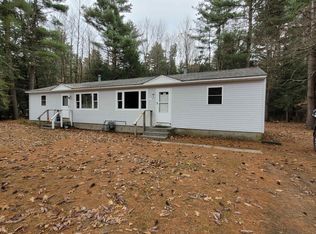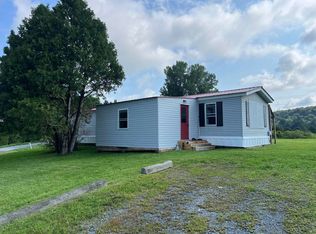Closed
Listed by:
Rene Marceau,
KW Vermont Cell:802-309-8596
Bought with: Dusty Trail Realty LLC
$429,000
3053 Kellogg Road, St. Albans Town, VT 05478
3beds
1,952sqft
Single Family Residence
Built in 2015
1.04 Acres Lot
$476,000 Zestimate®
$220/sqft
$3,124 Estimated rent
Home value
$476,000
$452,000 - $500,000
$3,124/mo
Zestimate® history
Loading...
Owner options
Explore your selling options
What's special
Gorgeous 3 bedroom 3 bath home situated on very private country lot. Open floor plan with large rooms. Sliding glass door in kitchen leads to multi level deck and private backyard. Sunsets are amazing from upper deck! Very convenient to town. A 10 x 20 shed holds all the yard equipment and has electricity. Downstairs bathroom plumbed for expansion. 26 x 22 garage has utility sink for your convenience.
Zillow last checked: 8 hours ago
Listing updated: February 24, 2023 at 01:25pm
Listed by:
Rene Marceau,
KW Vermont Cell:802-309-8596
Bought with:
Clayton Forgan
Dusty Trail Realty LLC
Source: PrimeMLS,MLS#: 4940214
Facts & features
Interior
Bedrooms & bathrooms
- Bedrooms: 3
- Bathrooms: 3
- Full bathrooms: 2
- 1/2 bathrooms: 1
Heating
- Propane, Baseboard
Cooling
- Other
Appliances
- Included: Dishwasher, Dryer, Range Hood, Microwave, Electric Range, Refrigerator, Washer, Owned Water Heater
Features
- Kitchen Island
- Flooring: Carpet, Ceramic Tile, Laminate
- Windows: Blinds
- Basement: Concrete,Walk-Out Access
Interior area
- Total structure area: 1,952
- Total interior livable area: 1,952 sqft
- Finished area above ground: 1,952
- Finished area below ground: 0
Property
Parking
- Total spaces: 2
- Parking features: Crushed Stone, Underground
- Garage spaces: 2
Features
- Levels: Two,Split Level
- Stories: 2
- Exterior features: Deck
- Fencing: Dog Fence
- Frontage length: Road frontage: 190
Lot
- Size: 1.04 Acres
- Features: Country Setting
Details
- Additional structures: Outbuilding
- Parcel number: 55217413961
- Zoning description: residential
Construction
Type & style
- Home type: SingleFamily
- Property subtype: Single Family Residence
Materials
- Wood Frame, Vinyl Siding
- Foundation: Concrete
- Roof: Architectural Shingle
Condition
- New construction: No
- Year built: 2015
Utilities & green energy
- Electric: Circuit Breakers
- Sewer: 1000 Gallon, Mound Septic, Private Sewer
Community & neighborhood
Security
- Security features: Carbon Monoxide Detector(s)
Location
- Region: Swanton
Price history
| Date | Event | Price |
|---|---|---|
| 2/22/2023 | Sold | $429,000$220/sqft |
Source: | ||
| 1/12/2023 | Contingent | $429,000$220/sqft |
Source: | ||
| 1/6/2023 | Listed for sale | $429,000+11.4%$220/sqft |
Source: | ||
| 7/7/2021 | Sold | $385,000+30.5%$197/sqft |
Source: | ||
| 3/24/2021 | Listing removed | -- |
Source: Owner Report a problem | ||
Public tax history
| Year | Property taxes | Tax assessment |
|---|---|---|
| 2024 | -- | $276,900 |
| 2023 | -- | $276,900 |
| 2022 | -- | $276,900 |
Find assessor info on the county website
Neighborhood: 05488
Nearby schools
GreatSchools rating
- 3/10St. Albans City Elementary SchoolGrades: PK-8Distance: 0.9 mi
- 5/10Bellows Free Academy Uhsd #48Grades: 9-12Distance: 0.5 mi
Schools provided by the listing agent
- Elementary: St. Albans Town Educ. Center
- Middle: St Albans Town Education Cntr
- High: Bellows Free Academy
- District: Maple Run USD
Source: PrimeMLS. This data may not be complete. We recommend contacting the local school district to confirm school assignments for this home.

Get pre-qualified for a loan
At Zillow Home Loans, we can pre-qualify you in as little as 5 minutes with no impact to your credit score.An equal housing lender. NMLS #10287.


