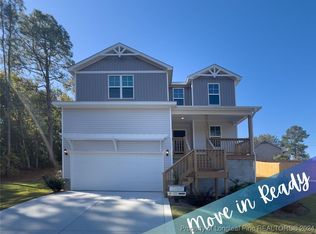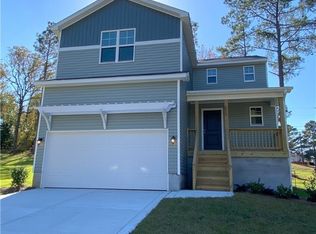Sold for $349,950
$349,950
3053 Cricket Road, Fayetteville, NC 28306
4beds
2,541sqft
Single Family Residence
Built in 2023
0.4 Acres Lot
$348,800 Zestimate®
$138/sqft
$2,338 Estimated rent
Home value
$348,800
$331,000 - $370,000
$2,338/mo
Zestimate® history
Loading...
Owner options
Explore your selling options
What's special
Check out the Benjamin Stout Construction Dogwood floor plan! Lots of space + new construction = WOW! This 2-story home features four bedrooms, two and a half bathrooms, and a variety of desirable amenities. On the first floor, you will find a spacious kitchen with a central island and two flex spaces providing additional workspace and seating options. Next to the kitchen is the living room which is perfect for relaxing or entertaining guests. The first floor also includes a half bathroom for added convenience. Moving upstairs, you'll discover the four bedrooms. The primary bedroom boasts a double vanity in the en-suite bathroom, as well as a spacious walk-in closet. Additionally, the house features a laundry room conveniently located upstairs. Welcome Home! AGENTS-NOT member of MLS? Call Showing Time. Let them know you are NOT a member and need access.
Zillow last checked: 8 hours ago
Listing updated: November 22, 2024 at 09:19am
Listed by:
Brian O'Connell 910-495-5752,
Keller Williams Realty-Fayetteville
Bought with:
A Non Member
A Non Member
Source: Hive MLS,MLS#: 100472477 Originating MLS: Mid Carolina Regional MLS
Originating MLS: Mid Carolina Regional MLS
Facts & features
Interior
Bedrooms & bathrooms
- Bedrooms: 4
- Bathrooms: 3
- Full bathrooms: 2
- 1/2 bathrooms: 1
Primary bedroom
- Level: Non Primary Living Area
Dining room
- Features: Eat-in Kitchen
Heating
- Heat Pump, Electric
Cooling
- Central Air
Appliances
- Included: Built-In Microwave, Range, Dishwasher
- Laundry: Laundry Room
Features
- Walk-in Closet(s), Kitchen Island, Walk-In Closet(s)
- Flooring: Carpet, Vinyl
- Basement: None
- Has fireplace: No
- Fireplace features: None
Interior area
- Total structure area: 2,541
- Total interior livable area: 2,541 sqft
Property
Parking
- Total spaces: 2
- Parking features: Attached
- Has attached garage: Yes
Features
- Levels: Two
- Stories: 2
- Patio & porch: Patio
- Fencing: None
Lot
- Size: 0.40 Acres
- Dimensions: 67 x 197 x 48 x 105 x 147
Details
- Parcel number: 0404086482
- Zoning: R-10
- Special conditions: Standard
Construction
Type & style
- Home type: SingleFamily
- Property subtype: Single Family Residence
Materials
- Vinyl Siding
- Foundation: Slab
- Roof: Shingle
Condition
- New construction: Yes
- Year built: 2023
Utilities & green energy
- Sewer: Septic Tank
- Water: Public
- Utilities for property: Water Available
Community & neighborhood
Location
- Region: Fayetteville
- Subdivision: Stoney Point
Other
Other facts
- Listing agreement: Exclusive Right To Sell
- Listing terms: Cash,Conventional,FHA,VA Loan
- Road surface type: Paved
Price history
| Date | Event | Price |
|---|---|---|
| 11/21/2024 | Sold | $349,950$138/sqft |
Source: | ||
| 10/31/2024 | Contingent | $349,950$138/sqft |
Source: | ||
| 10/23/2024 | Listed for sale | $349,950+976.8%$138/sqft |
Source: | ||
| 6/28/2023 | Sold | $32,500$13/sqft |
Source: Public Record Report a problem | ||
Public tax history
| Year | Property taxes | Tax assessment |
|---|---|---|
| 2025 | $2,830 +645.3% | $386,300 +1445.2% |
| 2024 | $380 +1927.5% | $25,000 +1233.3% |
| 2023 | $19 | $1,875 |
Find assessor info on the county website
Neighborhood: 28306
Nearby schools
GreatSchools rating
- 6/10Stoney Point ElementaryGrades: K-5Distance: 1 mi
- 9/10John R Griffin MiddleGrades: 6-8Distance: 1.3 mi
- 8/10Jack Britt High SchoolGrades: 9-12Distance: 0.9 mi
Schools provided by the listing agent
- Elementary: Stoney Point
- Middle: John Griffin
- High: Jack Britt
Source: Hive MLS. This data may not be complete. We recommend contacting the local school district to confirm school assignments for this home.
Get pre-qualified for a loan
At Zillow Home Loans, we can pre-qualify you in as little as 5 minutes with no impact to your credit score.An equal housing lender. NMLS #10287.
Sell for more on Zillow
Get a Zillow Showcase℠ listing at no additional cost and you could sell for .
$348,800
2% more+$6,976
With Zillow Showcase(estimated)$355,776

