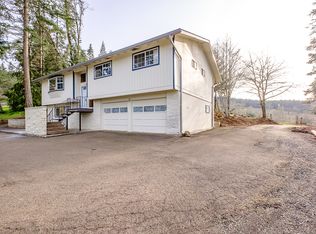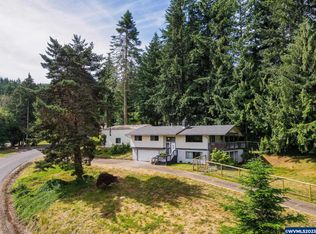Sold for $532,000 on 07/11/25
Listed by:
LAURA GILLOTT DIREC:541-451-2211,
Keller Williams Realty Mid-Willamette - Gillott Team,
JON SUGDEN,
Keller Williams Realty Mid-Willamette - Gillott Team
Bought with: Realty Of America, Llc
$532,000
30528 Ty Valley Rd, Lebanon, OR 97355
3beds
2,028sqft
Single Family Residence
Built in 1976
0.99 Acres Lot
$531,200 Zestimate®
$262/sqft
$2,696 Estimated rent
Home value
$531,200
$483,000 - $584,000
$2,696/mo
Zestimate® history
Loading...
Owner options
Explore your selling options
What's special
Don't miss this charming 3-bedroom, 2-bath home on nearly an acre in one of Lebanon’s most desirable neighborhoods! Featuring a fully remodeled kitchen, spacious family room, and separate living room that includes extra room—perfect for a den, office, or additional bedroom. Nestled in a peaceful setting with frequent deer sightings, this home offers a perfect blend of comfort and tranquility. Don't miss this opportunity! Schedule your showing today! Property is 0.99 Acres.
Zillow last checked: 8 hours ago
Listing updated: July 11, 2025 at 12:19pm
Listed by:
LAURA GILLOTT DIREC:541-451-2211,
Keller Williams Realty Mid-Willamette - Gillott Team,
JON SUGDEN,
Keller Williams Realty Mid-Willamette - Gillott Team
Bought with:
LORENZO FLORES
Realty Of America, Llc
Source: WVMLS,MLS#: 826201
Facts & features
Interior
Bedrooms & bathrooms
- Bedrooms: 3
- Bathrooms: 2
- Full bathrooms: 2
Primary bedroom
- Level: Upper
Bedroom 2
- Level: Upper
Bedroom 3
- Level: Upper
Dining room
- Features: Area (Combination)
- Level: Upper
Family room
- Level: Lower
Kitchen
- Level: Upper
Living room
- Level: Upper
Heating
- Electric, Floor Furnace
Appliances
- Included: Dishwasher, Disposal, Electric Range, Electric Water Heater
- Laundry: Lower Level
Features
- Den
- Flooring: Carpet, Vinyl
- Basement: Daylight,Full
- Has fireplace: Yes
- Fireplace features: Family Room, Wood Burning
Interior area
- Total structure area: 2,028
- Total interior livable area: 2,028 sqft
Property
Parking
- Total spaces: 2
- Parking features: Attached, RV Disposal
- Attached garage spaces: 2
Features
- Levels: Two
- Stories: 2
- Patio & porch: Covered Deck
- Exterior features: Grey
- Has view: Yes
- View description: Mountain(s), Territorial
Lot
- Size: 0.99 Acres
- Features: Irregular Lot, Landscaped
Details
- Additional structures: RV/Boat Storage
- Parcel number: 00347548
- Zoning: RR-5
Construction
Type & style
- Home type: SingleFamily
- Property subtype: Single Family Residence
Materials
- Wood Siding, T111
- Foundation: Continuous
- Roof: Composition
Condition
- New construction: No
- Year built: 1976
Utilities & green energy
- Electric: Lower/Basement
- Sewer: Septic Tank
- Water: Well
Community & neighborhood
Location
- Region: Lebanon
- Subdivision: Tyler Heights
Other
Other facts
- Listing agreement: Exclusive Right To Sell
- Listing terms: Cash,Conventional,VA Loan,FHA
Price history
| Date | Event | Price |
|---|---|---|
| 7/11/2025 | Sold | $532,000+0.4%$262/sqft |
Source: | ||
| 6/9/2025 | Pending sale | $529,900$261/sqft |
Source: | ||
| 6/9/2025 | Contingent | $529,900$261/sqft |
Source: | ||
| 5/27/2025 | Price change | $529,900-3.6%$261/sqft |
Source: | ||
| 5/6/2025 | Price change | $549,900-5.2%$271/sqft |
Source: | ||
Public tax history
| Year | Property taxes | Tax assessment |
|---|---|---|
| 2024 | $4,075 +3% | $276,870 +3% |
| 2023 | $3,956 +2.1% | $268,810 +3% |
| 2022 | $3,873 | $260,990 +3% |
Find assessor info on the county website
Neighborhood: 97355
Nearby schools
GreatSchools rating
- 6/10Cascades SchoolGrades: K-6Distance: 3.3 mi
- 6/10Seven Oak Middle SchoolGrades: 6-8Distance: 2.4 mi
- 5/10Lebanon High SchoolGrades: 9-12Distance: 3.5 mi
Schools provided by the listing agent
- Elementary: Cascades
- Middle: Seven Oak
- High: Lebanon
Source: WVMLS. This data may not be complete. We recommend contacting the local school district to confirm school assignments for this home.

Get pre-qualified for a loan
At Zillow Home Loans, we can pre-qualify you in as little as 5 minutes with no impact to your credit score.An equal housing lender. NMLS #10287.
Sell for more on Zillow
Get a free Zillow Showcase℠ listing and you could sell for .
$531,200
2% more+ $10,624
With Zillow Showcase(estimated)
$541,824
