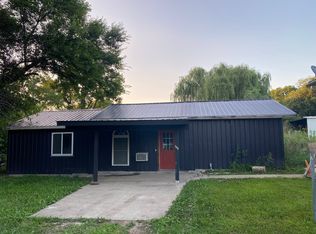Living Large!!! This Sprawling Ranch Home in the Country has 2664 main floor square feet and 2104 square feet in the basement. 4 bedrooms, 3 full baths and extra large living room with sliding glass doors to covered deck and view of the stocked pond. Kitchen has custom built oak cabinets, comes with all appliances and is big enough for large family dinners. Master suite has jetted tub. Rec room in basement has plumbing for kitchen or bar and sliding glass doors to patio. Two car attached garage and oversized 1 car basement garage both have auto openers. This all electric energy efficient home has Heat pump, vinyl thermo pane windows and very large rooms. All on 3 Acres southwest of Sedalia.
This property is off market, which means it's not currently listed for sale or rent on Zillow. This may be different from what's available on other websites or public sources.
