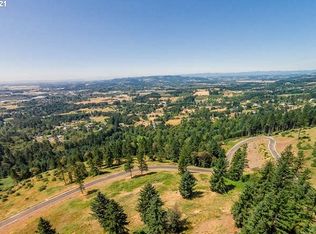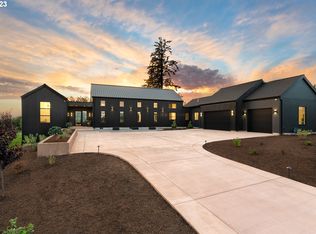Handcrafted masterpiece w/ stunning views of the Willamette Valley. Modern farmhouse aesthetic combines beauty & function. Wide white oak flrs, handmade cabinetry thru-out. Huge great rm w/ open flr plan, fp, beam vault ceiling. Gmt kit w/prof appls, island, coffee bar. Deck spans length of home, opens to great rm for in/outdoor lvg. Priv mstr ste w/ fp, wins galore, mstr bath open shwr w/ brick flr. Media, studio & fitness rms. Culinary lavender farm. Ideal vineyard
This property is off market, which means it's not currently listed for sale or rent on Zillow. This may be different from what's available on other websites or public sources.

