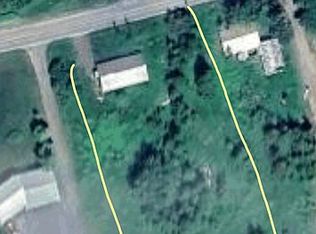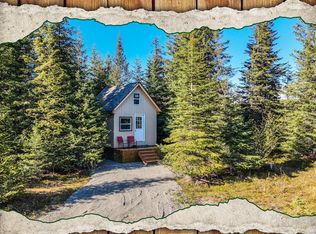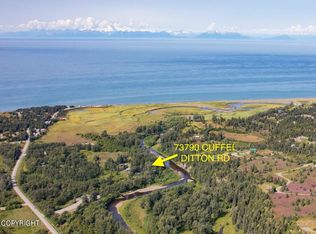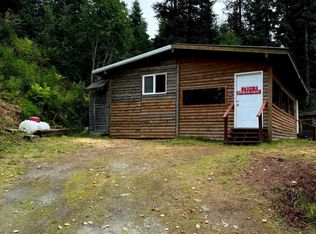New Construction, finished April 2025
13.07 Acres
Gravel driveway
16 x 32 cabin with 9-foot ceilings
16 x 11 bedroom
Treated post foundation
Locally milled spruce burned and oiled board and batten siding
Metal roof
Woodstove
4 4x5 windows
R-50 insulation in the attic
R-13 insulation in the walls
2" sealed foam subfloor insulation
Laminate flooring
Butcher block counter top
4x8 porch
720-watt solar panels
250 Amp hour 12 volt deep cycle battery
2 kilowatt inverter, transfer switch to switch between solar or generator
House wired to code with outlets, wall switches, lighting and breaker panel
8 x 10 shed with 8 x 12 lean-to
Newly built outhouse
Abundance of wild life, wild berries, birch and spruce trees
Great starter home or summer home
Tons of potential, great building sites on the property
Community maintained road
Quiet and peaceful off grid neighborhood
For sale by owner
$149,000
30520 Bull Crossing Rd, Anchor Pt, AK 99556
1beds
0baths
512sqft
Est.:
SingleFamily
Built in 2025
13 Acres Lot
$-- Zestimate®
$291/sqft
$-- HOA
What's special
Gravel drivewayMetal roofLaminate flooringNewly built outhouseTreated post foundationButcher block countertop
- 17 days |
- 963 |
- 64 |
Listed by:
Property Owner (520) 304-5694
Facts & features
Interior
Bedrooms & bathrooms
- Bedrooms: 1
- Bathrooms: 0
Interior area
- Total interior livable area: 512 sqft
Property
Lot
- Size: 13 Acres
Construction
Type & style
- Home type: SingleFamily
Condition
- New construction: No
- Year built: 2025
Community & HOA
Location
- Region: Anchor Pt
Financial & listing details
- Price per square foot: $291/sqft
- Date on market: 1/2/2026
Estimated market value
Not available
Estimated sales range
Not available
$1,202/mo
Price history
Price history
| Date | Event | Price |
|---|---|---|
| 1/2/2026 | Listed for sale | $149,000-6.8%$291/sqft |
Source: Owner Report a problem | ||
| 12/2/2025 | Listing removed | $159,900$312/sqft |
Source: | ||
| 7/10/2025 | Price change | $159,900-5.4%$312/sqft |
Source: | ||
| 4/27/2025 | Listed for sale | $169,000+359.9%$330/sqft |
Source: | ||
| 1/19/2024 | Sold | -- |
Source: | ||
Public tax history
Public tax history
Tax history is unavailable.BuyAbility℠ payment
Est. payment
$712/mo
Principal & interest
$578
Property taxes
$82
Home insurance
$52
Climate risks
Neighborhood: 99556
Nearby schools
GreatSchools rating
- 8/10Nikolaevsk SchoolGrades: PK-12Distance: 1.5 mi
- Loading




