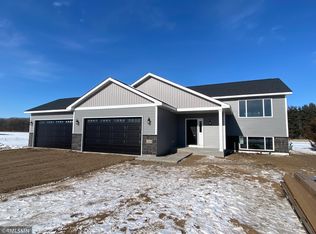Closed
$429,000
30520 152nd St, Princeton, MN 55371
4beds
2,091sqft
Single Family Residence
Built in 1973
10 Acres Lot
$451,000 Zestimate®
$205/sqft
$2,862 Estimated rent
Home value
$451,000
$428,000 - $478,000
$2,862/mo
Zestimate® history
Loading...
Owner options
Explore your selling options
What's special
Amazing home on 10 acres of wooded privacy! Custom built one owner home! Main floor: spacious entry from garage w/closet, large laundry room w/cabinetry, open kitchen w/loads of cupboard space and a double oven! Primary BR & BR #2 upper level w/full bath, 2 BR plus den in 3rd level, 4th level unfinished w/large family room area & FP, workshop room & 2 cellars. Large maintenance free deck off dining room. Come feel the up North vibe & privacy of the woods! Brand new mound system 2022. A full 1 year home warranty included.
Zillow last checked: 8 hours ago
Listing updated: August 22, 2024 at 07:50pm
Listed by:
Paula Jones 612-804-0320,
Edina Realty, Inc.
Bought with:
Paula Jones
Edina Realty, Inc.
Source: NorthstarMLS as distributed by MLS GRID,MLS#: 6398135
Facts & features
Interior
Bedrooms & bathrooms
- Bedrooms: 4
- Bathrooms: 2
- Full bathrooms: 1
- 3/4 bathrooms: 1
Bedroom 1
- Level: Upper
- Area: 238 Square Feet
- Dimensions: 17x14
Bedroom 2
- Level: Upper
- Area: 168 Square Feet
- Dimensions: 12x14
Bedroom 3
- Level: Lower
- Area: 156 Square Feet
- Dimensions: 12x13
Bedroom 4
- Level: Lower
- Area: 144 Square Feet
- Dimensions: 12x12
Den
- Level: Lower
- Area: 90 Square Feet
- Dimensions: 10x9
Dining room
- Level: Main
- Area: 168 Square Feet
- Dimensions: 12x14
Kitchen
- Level: Main
- Area: 132 Square Feet
- Dimensions: 11x12
Laundry
- Level: Main
- Area: 80 Square Feet
- Dimensions: 8x10
Living room
- Level: Main
- Area: 375 Square Feet
- Dimensions: 15x25
Heating
- Forced Air
Cooling
- Central Air
Appliances
- Included: Dishwasher, Disposal, Dryer, Electric Water Heater, Range, Refrigerator, Wall Oven, Washer
Features
- Central Vacuum
- Basement: Full,Partially Finished
- Number of fireplaces: 2
- Fireplace features: Family Room, Living Room, Wood Burning
Interior area
- Total structure area: 2,091
- Total interior livable area: 2,091 sqft
- Finished area above ground: 1,569
- Finished area below ground: 522
Property
Parking
- Total spaces: 2
- Parking features: Attached, Gravel, Concrete
- Attached garage spaces: 2
- Details: Garage Dimensions (24x21)
Accessibility
- Accessibility features: None
Features
- Levels: Four or More Level Split
- Fencing: None
Lot
- Size: 10 Acres
Details
- Foundation area: 1250
- Parcel number: 150132305
- Zoning description: Residential-Single Family
- Wooded area: 392040
Construction
Type & style
- Home type: SingleFamily
- Property subtype: Single Family Residence
Materials
- Wood Siding, Block
- Roof: Age Over 8 Years,Asphalt
Condition
- Age of Property: 51
- New construction: No
- Year built: 1973
Utilities & green energy
- Gas: Propane
- Sewer: Private Sewer, Tank with Drainage Field
- Water: Private, Well
Community & neighborhood
Location
- Region: Princeton
HOA & financial
HOA
- Has HOA: No
Other
Other facts
- Road surface type: Paved
Price history
| Date | Event | Price |
|---|---|---|
| 8/18/2023 | Sold | $429,000$205/sqft |
Source: | ||
| 7/11/2023 | Pending sale | $429,000$205/sqft |
Source: | ||
| 7/7/2023 | Listed for sale | $429,000$205/sqft |
Source: | ||
Public tax history
Tax history is unavailable.
Neighborhood: 55371
Nearby schools
GreatSchools rating
- 7/10Princeton Intermediate SchoolGrades: 3-5Distance: 5 mi
- 6/10Princeton Middle SchoolGrades: 6-8Distance: 5.6 mi
- 6/10Princeton Senior High SchoolGrades: 9-12Distance: 4.1 mi

Get pre-qualified for a loan
At Zillow Home Loans, we can pre-qualify you in as little as 5 minutes with no impact to your credit score.An equal housing lender. NMLS #10287.
Sell for more on Zillow
Get a free Zillow Showcase℠ listing and you could sell for .
$451,000
2% more+ $9,020
With Zillow Showcase(estimated)
$460,020