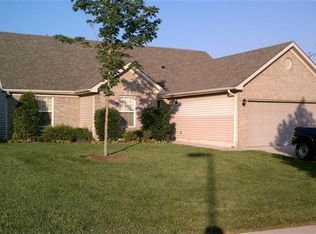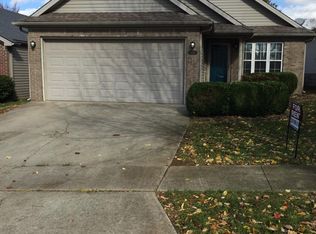Sold for $337,000 on 04/18/25
$337,000
3052 Town Branch Rd, Lexington, KY 40511
3beds
1,651sqft
Single Family Residence
Built in 2004
7,840.8 Square Feet Lot
$345,100 Zestimate®
$204/sqft
$1,933 Estimated rent
Home value
$345,100
$317,000 - $373,000
$1,933/mo
Zestimate® history
Loading...
Owner options
Explore your selling options
What's special
Step into 3052 Town Branch Rd, a highly desired one-level ranch with 1,651 square feet of comfortable, easy living. No stairs, no wasted space, just an open and inviting layout that feels like home the moment you walk in. The vaulted ceilings make the living room feel even more spacious while large windows let in tons of natural light. The kitchen flows right into the dining and living areas, perfect for gathering with family, hosting friends, or simply enjoying a quiet night in. The primary suite offers a walk-in closet and private bath with double sinks and a soaking tub. Two additional bedrooms give you the flexibility every home needs, whether it is for guests, a home office, or a playroom.
Step outside to a fully fenced backyard that is just waiting for summer barbecues, morning coffee on the patio, or a space for pets and kids to play. The two-car garage and dedicated laundry room add extra convenience. Nestled in a quiet, established neighborhood just minutes from shopping, dining, and downtown Lexington, this home offers both comfort and convenience. One-level ranches like this are hard to find and go fast. Schedule your showing before it is gone.
Zillow last checked: 8 hours ago
Listing updated: August 29, 2025 at 12:00am
Listed by:
Kymberly M McCreary 859-248-1142,
EXP Realty, LLC
Bought with:
Abbie Prater, 223342
The Brokerage
Source: Imagine MLS,MLS#: 25004816
Facts & features
Interior
Bedrooms & bathrooms
- Bedrooms: 3
- Bathrooms: 2
- Full bathrooms: 2
Primary bedroom
- Level: First
Bedroom 1
- Level: First
Bedroom 2
- Level: First
Bathroom 1
- Description: Full Bath
- Level: First
Bathroom 2
- Description: Full Bath
- Level: First
Foyer
- Level: First
Foyer
- Level: First
Kitchen
- Level: First
Living room
- Level: First
Living room
- Level: First
Utility room
- Level: First
Heating
- Heat Pump
Cooling
- Electric
Appliances
- Included: Dishwasher, Microwave, Refrigerator, Range
- Laundry: Electric Dryer Hookup, Washer Hookup
Features
- Walk-In Closet(s), Ceiling Fan(s)
- Flooring: Tile, Vinyl
- Has basement: No
Interior area
- Total structure area: 1,651
- Total interior livable area: 1,651 sqft
- Finished area above ground: 1,651
- Finished area below ground: 0
Property
Parking
- Total spaces: 2
- Parking features: Attached Garage, Driveway
- Garage spaces: 2
- Has uncovered spaces: Yes
Features
- Levels: One
- Patio & porch: Patio
- Has view: Yes
- View description: Neighborhood
Lot
- Size: 7,840 sqft
Details
- Parcel number: 38061750
Construction
Type & style
- Home type: SingleFamily
- Architectural style: Ranch
- Property subtype: Single Family Residence
Materials
- Brick Veneer, Vinyl Siding
- Foundation: Slab
- Roof: Shingle
Condition
- New construction: No
- Year built: 2004
Utilities & green energy
- Sewer: Public Sewer
- Water: Public
Community & neighborhood
Community
- Community features: Pool
Location
- Region: Lexington
- Subdivision: McConnell Trace
HOA & financial
HOA
- HOA fee: $100 annually
- Services included: Maintenance Grounds
Price history
| Date | Event | Price |
|---|---|---|
| 4/18/2025 | Sold | $337,000+2.1%$204/sqft |
Source: | ||
| 3/15/2025 | Pending sale | $330,000$200/sqft |
Source: | ||
| 3/14/2025 | Listed for sale | $330,000+57.1%$200/sqft |
Source: | ||
| 11/9/2020 | Sold | $210,000+0%$127/sqft |
Source: | ||
| 9/30/2020 | Pending sale | $209,900$127/sqft |
Source: Keller Williams Greater Lex #20020219 Report a problem | ||
Public tax history
| Year | Property taxes | Tax assessment |
|---|---|---|
| 2022 | $2,683 | $210,000 |
| 2021 | $2,683 +31.3% | $210,000 +31.3% |
| 2020 | $2,044 | $160,000 |
Find assessor info on the county website
Neighborhood: McConnells Trace
Nearby schools
GreatSchools rating
- 8/10Meadowthorpe Elementary SchoolGrades: PK-5Distance: 2.2 mi
- 6/10Leestown Middle SchoolGrades: 6-8Distance: 2 mi
- 7/10Paul Laurence Dunbar High SchoolGrades: 9-12Distance: 5.1 mi
Schools provided by the listing agent
- Elementary: Meadowthorpe
- Middle: Leestown
- High: Bryan Station
Source: Imagine MLS. This data may not be complete. We recommend contacting the local school district to confirm school assignments for this home.

Get pre-qualified for a loan
At Zillow Home Loans, we can pre-qualify you in as little as 5 minutes with no impact to your credit score.An equal housing lender. NMLS #10287.

