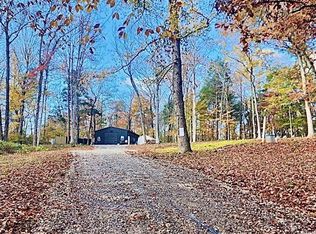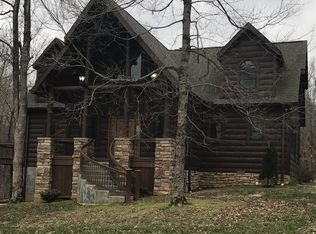Closed
$810,000
3052 Sweet Home Rd, Chapmansboro, TN 37035
3beds
2,253sqft
Single Family Residence, Residential
Built in 2018
2.2 Acres Lot
$826,800 Zestimate®
$360/sqft
$2,430 Estimated rent
Home value
$826,800
$711,000 - $967,000
$2,430/mo
Zestimate® history
Loading...
Owner options
Explore your selling options
What's special
Welcomer in the New Year in this Luxury One-of a-kind all BRICK custom built home nestled on PRIVATE 2.20 acres just 30 min. to NASHVILLE & 20 min. to CLARKSVILLE. ONE OWNER, like new w/ tons of whistles & bells. Over 1100 sq.ft. of additional living space in 2 accessory dwellings w/ 3 additional bedrooms, full kitchen, full bath & 2 living rooms not included in total sq.ft. Over 1200sq.ft. of outdoor living space on 2 covered porches & patio w/ WOOD BURNING FP & COOLING MISTERS. New 24x40 additional 4 car garage/ workshop w/electric. The main dwelling offers soaring 10' ceilings thru-out, 8' solid wood doors, gorgeous handscraped engineered wood floors thru-out ( no carpet ) 50 yr warranty roof. Stunning Kitchen w/ an 8x5 Island, QUARTZITE COUNTERS, gas cooktop, 2 dishwashers, TOUCHLESS FAUCET, SMART OVEN, microwave. ENTIRE home is wired for MEDIA SPEAKERS. Primary suite offers a 2 person infrared DRY Sauna, TILE shower w/ MASSAGING jets, whirlpool tub, custom 7x18 walk-in closet w/ built-in drawers, shoe & purse shelves. The Sellers are accepting back-up offers with a 24 hour first right of refusal.
Zillow last checked: 8 hours ago
Listing updated: March 11, 2025 at 02:00pm
Listing Provided by:
Billie Jo Thomas 931-249-3530,
Crye-Leike, Inc., REALTORS
Bought with:
Nonmls
Realtracs, Inc.
Source: RealTracs MLS as distributed by MLS GRID,MLS#: 2699920
Facts & features
Interior
Bedrooms & bathrooms
- Bedrooms: 3
- Bathrooms: 2
- Full bathrooms: 2
- Main level bedrooms: 3
Bedroom 1
- Features: Walk-In Closet(s)
- Level: Walk-In Closet(s)
- Area: 238 Square Feet
- Dimensions: 14x17
Bedroom 2
- Features: Extra Large Closet
- Level: Extra Large Closet
- Area: 156 Square Feet
- Dimensions: 12x13
Bedroom 3
- Features: Extra Large Closet
- Level: Extra Large Closet
- Area: 144 Square Feet
- Dimensions: 12x12
Dining room
- Features: Formal
- Level: Formal
- Area: 169 Square Feet
- Dimensions: 13x13
Kitchen
- Area: 216 Square Feet
- Dimensions: 12x18
Living room
- Area: 340 Square Feet
- Dimensions: 17x20
Heating
- Central, Propane
Cooling
- Central Air, Electric
Appliances
- Included: Dishwasher, Dryer, Microwave, Washer, Electric Oven, Cooktop
- Laundry: Electric Dryer Hookup, Washer Hookup
Features
- Ceiling Fan(s), High Ceilings, Open Floorplan, Pantry, Storage, Kitchen Island
- Flooring: Wood, Vinyl
- Basement: Slab
- Number of fireplaces: 2
- Fireplace features: Gas, Wood Burning
Interior area
- Total structure area: 2,253
- Total interior livable area: 2,253 sqft
- Finished area above ground: 2,253
Property
Parking
- Total spaces: 6
- Parking features: Garage Door Opener, Attached/Detached
- Garage spaces: 6
Features
- Levels: One
- Stories: 1
- Patio & porch: Patio, Covered, Porch
Lot
- Size: 2.20 Acres
- Features: Wooded
Details
- Parcel number: 027 01714 000
- Special conditions: Standard
Construction
Type & style
- Home type: SingleFamily
- Architectural style: Contemporary
- Property subtype: Single Family Residence, Residential
Materials
- Brick
- Roof: Shingle
Condition
- New construction: No
- Year built: 2018
Utilities & green energy
- Sewer: Septic Tank
- Water: Public
- Utilities for property: Electricity Available, Water Available
Community & neighborhood
Security
- Security features: Security System, Smoke Detector(s), Smart Camera(s)/Recording
Location
- Region: Chapmansboro
- Subdivision: Sugar Creek Est Sec 1
Price history
| Date | Event | Price |
|---|---|---|
| 3/10/2025 | Sold | $810,000-3.3%$360/sqft |
Source: | ||
| 1/6/2025 | Contingent | $837,777$372/sqft |
Source: | ||
| 11/19/2024 | Price change | $837,777-1.2%$372/sqft |
Source: | ||
| 9/13/2024 | Listed for sale | $847,777+4225.4%$376/sqft |
Source: | ||
| 8/1/2017 | Sold | $19,600-73.8%$9/sqft |
Source: Public Record Report a problem | ||
Public tax history
| Year | Property taxes | Tax assessment |
|---|---|---|
| 2024 | $3,273 +6% | $189,075 +74.4% |
| 2023 | $3,088 +5.8% | $108,425 |
| 2022 | $2,918 | $108,425 |
Find assessor info on the county website
Neighborhood: 37035
Nearby schools
GreatSchools rating
- 5/10West Cheatham Elementary SchoolGrades: PK-4Distance: 2.1 mi
- 7/10Cheatham Middle SchoolGrades: 5-8Distance: 4.6 mi
- 3/10Cheatham Co CentralGrades: 9-12Distance: 4.1 mi
Schools provided by the listing agent
- Elementary: Ashland City Elementary
- Middle: Cheatham Middle School
- High: Cheatham Co Central
Source: RealTracs MLS as distributed by MLS GRID. This data may not be complete. We recommend contacting the local school district to confirm school assignments for this home.
Get a cash offer in 3 minutes
Find out how much your home could sell for in as little as 3 minutes with a no-obligation cash offer.
Estimated market value
$826,800
Get a cash offer in 3 minutes
Find out how much your home could sell for in as little as 3 minutes with a no-obligation cash offer.
Estimated market value
$826,800

