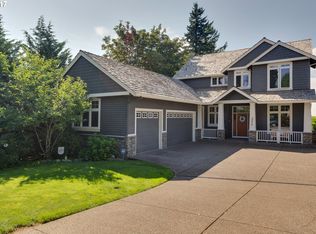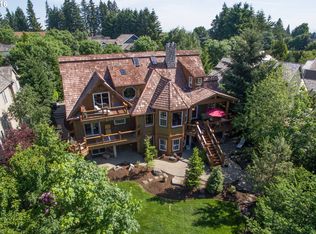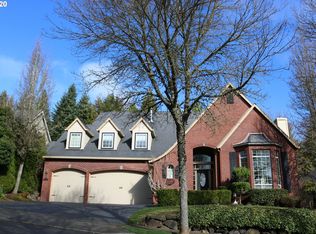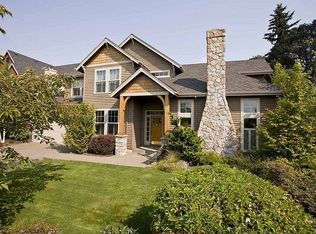Highly desirable Rosemont Summit home is situated on .42 Acres of beautifully landscaped grounds & gorgeous views of the Cascade Mountains. Great room design w/floor to ceiling windows! Recently remodeled kitchen w/high end appliances including a Miele steam oven. Formal dining w/trayed ceilings. Lower level games room w/wet bar, 2 bedrooms, full bath & a covered patio has potential for separate living quarters.
This property is off market, which means it's not currently listed for sale or rent on Zillow. This may be different from what's available on other websites or public sources.



