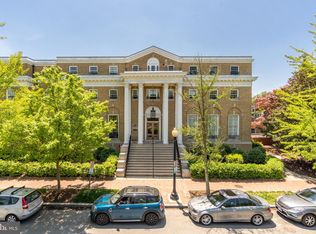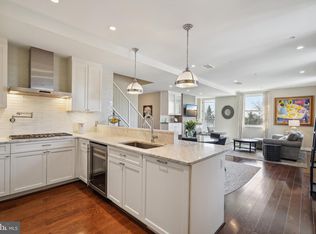Sold for $1,700,000
$1,700,000
3052 R St NW #201, Washington, DC 20007
2beds
1,556sqft
Condominium
Built in 2013
-- sqft lot
$1,709,500 Zestimate®
$1,093/sqft
$5,006 Estimated rent
Home value
$1,709,500
$1.61M - $1.81M
$5,006/mo
Zestimate® history
Loading...
Owner options
Explore your selling options
What's special
The Montrose, at 3052 R Street, NW, is an exceptional condominium nestled in the heart of Washington, D.C.’s historic Georgetown. Residence 201 is an exceptionally unique two bedroom, two bath offering 1,565 square feet of luxurious and contemporary living. With meticulous attention to detail, this home features 11 ft ceilings, open concept living areas, and 14 enormous windows that flood the space with natural light from 3 sun different sun exposures. The kitchen is spacious, equipped with Thermador appliances and pristine marble. Storage and two reserved parking spaces make this a home even more alluring. Residents of this boutique 15-unit condominium delight in the historic charm and prime location offering easy access to the best shopping, dining, and entertainment options that make Washington, D.C. a world-class city. This residence represents a rare opportunity to experience luxurious historic architecture coupled with fully modernized life at its finest in the nation’s capital.
Zillow last checked: 8 hours ago
Listing updated: November 06, 2023 at 09:36am
Listed by:
Christine Basso 202-302-2508,
TTR Sotheby's International Realty
Bought with:
Adam Skrincosky, SP98369868
TTR Sotheby's International Realty
Source: Bright MLS,MLS#: DCDC2113486
Facts & features
Interior
Bedrooms & bathrooms
- Bedrooms: 2
- Bathrooms: 2
- Full bathrooms: 2
- Main level bathrooms: 2
- Main level bedrooms: 2
Heating
- Central, Electric
Cooling
- Central Air, Electric
Appliances
- Included: Microwave, Dishwasher, Disposal, Dryer, Dual Flush Toilets, Exhaust Fan, Ice Maker, Oven, Oven/Range - Gas, Range Hood, Refrigerator, Six Burner Stove, Stainless Steel Appliance(s), Washer, Gas Water Heater
- Laundry: Dryer In Unit, Main Level, Has Laundry, Washer In Unit, In Unit
Features
- Breakfast Area, Built-in Features, Combination Dining/Living, Open Floorplan, Floor Plan - Traditional, Kitchen - Gourmet, Kitchen Island, Kitchen - Table Space, Primary Bath(s), Recessed Lighting, Soaking Tub, Bathroom - Stall Shower, Upgraded Countertops, Wine Storage
- Flooring: Wood
- Windows: Wood Frames, Screens
- Has basement: No
- Number of fireplaces: 1
- Fireplace features: Gas/Propane
Interior area
- Total structure area: 1,556
- Total interior livable area: 1,556 sqft
- Finished area above ground: 1,556
Property
Parking
- Total spaces: 2
- Parking features: Assigned, Asphalt, Enclosed, General Common Elements, Lighted, Parking Space Conveys, Private, Secured, Surface, Other, Parking Lot, Off Street
- Has uncovered spaces: Yes
- Details: Assigned Parking
Accessibility
- Accessibility features: Accessible Elevator Installed, Other
Features
- Levels: Three
- Stories: 3
- Pool features: None
Lot
- Features: Urban Land-Sassafras-Chillum
Details
- Additional structures: Above Grade
- Parcel number: 1282//2102
- Zoning: RESIDENTIAL
- Zoning description: Residential Condominium
- Special conditions: Standard
Construction
Type & style
- Home type: Condo
- Architectural style: Federal
- Property subtype: Condominium
- Attached to another structure: Yes
Materials
- Brick
- Roof: Other
Condition
- Excellent
- New construction: No
- Year built: 2013
- Major remodel year: 2013
Utilities & green energy
- Sewer: Public Septic, Public Sewer
- Water: Public
- Utilities for property: Other, Natural Gas Available, Cable Available, Electricity Available, Cable, Other Internet Service, Fixed Wireless
Community & neighborhood
Security
- Security features: Fire Sprinkler System
Location
- Region: Washington
- Subdivision: Georgetown
HOA & financial
HOA
- Has HOA: No
- Amenities included: Other, Storage, Elevator(s), Common Grounds
- Services included: Other, Trash, Snow Removal, Reserve Funds, Management, Maintenance Grounds, Lawn Care Side, Lawn Care Rear, Lawn Care Front, Insurance, Maintenance Structure, Custodial Services Maintenance, Common Area Maintenance, Water
- Association name: The Montrose
Other fees
- Condo and coop fee: $1,437 monthly
Other
Other facts
- Listing agreement: Exclusive Right To Sell
- Ownership: Condominium
Price history
| Date | Event | Price |
|---|---|---|
| 11/3/2023 | Sold | $1,700,000-1.4%$1,093/sqft |
Source: | ||
| 10/7/2023 | Pending sale | $1,725,000$1,109/sqft |
Source: | ||
| 10/2/2023 | Listed for sale | $1,725,000+13.1%$1,109/sqft |
Source: | ||
| 12/3/2013 | Sold | $1,525,000$980/sqft |
Source: Public Record Report a problem | ||
Public tax history
| Year | Property taxes | Tax assessment |
|---|---|---|
| 2025 | $13,116 +11.4% | $1,558,650 +11.3% |
| 2024 | $11,772 +1% | $1,400,060 +1.1% |
| 2023 | $11,649 +15.6% | $1,385,230 +15.5% |
Find assessor info on the county website
Neighborhood: Georgetown
Nearby schools
GreatSchools rating
- 10/10Hyde-Addison Elementary SchoolGrades: PK-5Distance: 0.4 mi
- 6/10Hardy Middle SchoolGrades: 6-8Distance: 0.4 mi
- 7/10Jackson-Reed High SchoolGrades: 9-12Distance: 2.7 mi
Schools provided by the listing agent
- District: District Of Columbia Public Schools
Source: Bright MLS. This data may not be complete. We recommend contacting the local school district to confirm school assignments for this home.
Get pre-qualified for a loan
At Zillow Home Loans, we can pre-qualify you in as little as 5 minutes with no impact to your credit score.An equal housing lender. NMLS #10287.
Sell with ease on Zillow
Get a Zillow Showcase℠ listing at no additional cost and you could sell for —faster.
$1,709,500
2% more+$34,190
With Zillow Showcase(estimated)$1,743,690

