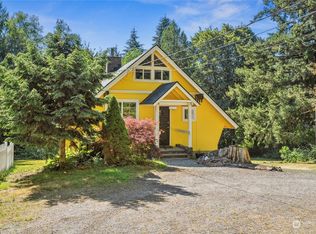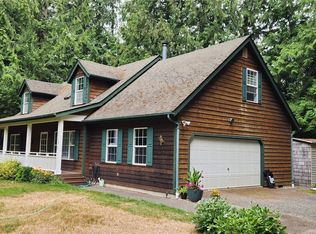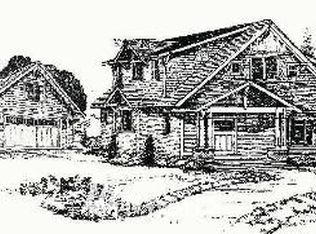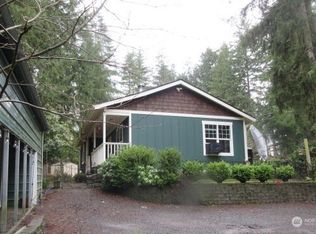Sold
Listed by:
Frank C. Leach,
RE/MAX Platinum Srvs/Silverdal
Bought with: Bainbridge Homes Real Estate
$650,000
3052 NW Parris Road, Poulsbo, WA 98370
3beds
2,464sqft
Single Family Residence
Built in 1973
2.51 Acres Lot
$645,400 Zestimate®
$264/sqft
$3,373 Estimated rent
Home value
$645,400
$594,000 - $703,000
$3,373/mo
Zestimate® history
Loading...
Owner options
Explore your selling options
What's special
Wow! 3 Bedroom Rambler (5-rooms that can be either bdrm/den/guest suite, pick your living style!) on 2.5 AC. w/loads of room, sunroom, formal living room w/gas frplc, dining room, open kitchen concept, Primary suite w/full bath, lower level has second primary suite w/ensuite bath-huge walk-in shower, Large Rec rm w/chimney for freestanding propane stove, addn'l 3/4 bath, large area plumbed & wired for entertainment/small kitchen, loads of storage, economical heat pump for HVAC. THEN you also get a 3 car det. garage w/separate shop area,4 car carport adjacent, addn'l 4 car garage w/2 shop areas w/separate driveway entry. Orchard w/Fruit trees, raised garden beds & rm to grow! Close in but quiet and serene setting. Don't Delay!
Zillow last checked: 8 hours ago
Listing updated: June 19, 2025 at 04:21am
Offers reviewed: Apr 28
Listed by:
Frank C. Leach,
RE/MAX Platinum Srvs/Silverdal
Bought with:
Nancy Rees, 107811
Bainbridge Homes Real Estate
Source: NWMLS,MLS#: 2362840
Facts & features
Interior
Bedrooms & bathrooms
- Bedrooms: 3
- Bathrooms: 3
- Full bathrooms: 1
- 3/4 bathrooms: 2
- Main level bathrooms: 1
- Main level bedrooms: 2
Primary bedroom
- Level: Main
Bedroom
- Level: Lower
Bedroom
- Level: Main
Bathroom full
- Level: Main
Bathroom three quarter
- Level: Lower
Bathroom three quarter
- Level: Lower
Bonus room
- Level: Main
Den office
- Level: Lower
Dining room
- Level: Main
Entry hall
- Level: Main
Other
- Level: Main
Family room
- Level: Main
Kitchen without eating space
- Level: Main
Living room
- Level: Main
Rec room
- Level: Lower
Utility room
- Level: Lower
Heating
- Fireplace, 90%+ High Efficiency, Forced Air, Heat Pump, Electric, Propane
Cooling
- Forced Air, Heat Pump
Appliances
- Included: Dishwasher(s), Dryer(s), Microwave(s), Refrigerator(s), Stove(s)/Range(s), Washer(s), Water Heater: Elect, Water Heater Location: Basement
Features
- Bath Off Primary, Ceiling Fan(s), Dining Room
- Flooring: Vinyl, Carpet
- Windows: Double Pane/Storm Window, Skylight(s)
- Basement: Daylight,Finished
- Number of fireplaces: 1
- Fireplace features: Gas, Main Level: 1, Fireplace
Interior area
- Total structure area: 2,464
- Total interior livable area: 2,464 sqft
Property
Parking
- Total spaces: 13
- Parking features: Detached Carport, Driveway, Detached Garage, Off Street, RV Parking
- Garage spaces: 13
- Has carport: Yes
Features
- Levels: One
- Stories: 1
- Entry location: Main
- Patio & porch: Bath Off Primary, Ceiling Fan(s), Double Pane/Storm Window, Dining Room, Fireplace, Skylight(s), Water Heater
- Has view: Yes
- View description: Territorial
Lot
- Size: 2.51 Acres
- Dimensions: 331 x 333
- Features: Corner Lot, Dead End Street, Drought Resistant Landscape, Secluded, Cable TV, Deck, Fenced-Partially, High Speed Internet, Outbuildings, Patio, RV Parking, Shop
- Topography: Level,Partial Slope,Rolling
- Residential vegetation: Brush, Fruit Trees, Garden Space, Wooded
Details
- Parcel number: 04260130172006
- Zoning: RR
- Zoning description: Jurisdiction: County
- Special conditions: Standard
- Other equipment: Leased Equipment: None
Construction
Type & style
- Home type: SingleFamily
- Architectural style: Contemporary
- Property subtype: Single Family Residence
Materials
- Wood Siding, Wood Products
- Foundation: Poured Concrete, Slab
- Roof: Composition
Condition
- Very Good
- Year built: 1973
Utilities & green energy
- Electric: Company: PSE
- Sewer: Septic Tank, Company: Septic
- Water: Public, Company: KPUD1
- Utilities for property: Asountd, Astound
Community & neighborhood
Location
- Region: Poulsbo
- Subdivision: Vinland
Other
Other facts
- Listing terms: Cash Out,Conventional,FHA,VA Loan
- Cumulative days on market: 7 days
Price history
| Date | Event | Price |
|---|---|---|
| 5/19/2025 | Sold | $650,000+8.3%$264/sqft |
Source: | ||
| 4/29/2025 | Pending sale | $600,000$244/sqft |
Source: | ||
| 4/22/2025 | Listed for sale | $600,000$244/sqft |
Source: | ||
Public tax history
| Year | Property taxes | Tax assessment |
|---|---|---|
| 2024 | $4,803 +4.7% | $554,040 +1.4% |
| 2023 | $4,585 -1.7% | $546,600 |
| 2022 | $4,664 +16.2% | $546,600 +22.3% |
Find assessor info on the county website
Neighborhood: 98370
Nearby schools
GreatSchools rating
- 7/10Vinland Elementary SchoolGrades: PK-5Distance: 0.8 mi
- 6/10Poulsbo Junior High SchoolGrades: 6-8Distance: 4 mi
- 9/10North Kitsap High SchoolGrades: 9-12Distance: 3.8 mi

Get pre-qualified for a loan
At Zillow Home Loans, we can pre-qualify you in as little as 5 minutes with no impact to your credit score.An equal housing lender. NMLS #10287.
Sell for more on Zillow
Get a free Zillow Showcase℠ listing and you could sell for .
$645,400
2% more+ $12,908
With Zillow Showcase(estimated)
$658,308


