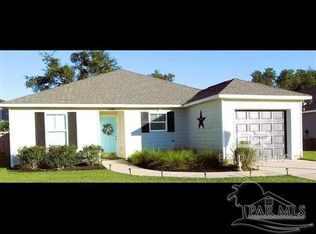Closed
$280,000
3052 Meridian St, Foley, AL 36535
3beds
1,296sqft
Residential
Built in 2016
7,535.88 Square Feet Lot
$282,400 Zestimate®
$216/sqft
$1,823 Estimated rent
Home value
$282,400
$268,000 - $299,000
$1,823/mo
Zestimate® history
Loading...
Owner options
Explore your selling options
What's special
Find your new home at 3052 Meridian St in Foley’s McSwain neighborhood, where two tranquil ponds and coastal cottages create a peaceful atmosphere. Although this 3 bedroom, 2 bathroom home is tucked away on a quiet street, you’re close to everything, including schools, shopping, dining, and entertainment. Tanger Outlets, OWA, the Foley Sports Tourism Complex, and downtown Foley are all within a 10 minute drive, and convenient access to Hwy 59 and the Foley Beach Express makes the white sand beaches of Gulf Shores and Orange Beach an easy trip. Well-maintained landscaping adds curb appeal as you arrive. Inside, warm laminate flooring and vaulted ceilings make the living area feel open and inviting. The kitchen showcases granite countertops, stainless appliances, and shiplap accents for a touch of coastal charm. The spacious primary suite offers a walk in closet and ensuite bathroom with granite countertops, single vanity, garden tub, tile flooring, and ample storage. Two additional bedrooms and a full bath provide space for everyone. Step onto the tiled, screened in porch overlooking the fenced backyard, perfect for relaxing or entertaining, or enjoy morning coffee on the front porch with pond views. A single garage and a widened driveway complete this stylish, conveniently located home. Embrace easy living and experience this property’s charm firsthand! Buyer to verify all information during due diligence.
Zillow last checked: 8 hours ago
Listing updated: June 10, 2025 at 06:32am
Listed by:
The Dusty Cole Team 251-978-8600,
RE/MAX on the Coast
Bought with:
Connie Carlisle
RE/MAX Paradise
Source: Baldwin Realtors,MLS#: 377693
Facts & features
Interior
Bedrooms & bathrooms
- Bedrooms: 3
- Bathrooms: 2
- Full bathrooms: 2
- Main level bedrooms: 3
Primary bedroom
- Features: 1st Floor Primary, Walk-In Closet(s)
- Level: Main
- Area: 165
- Dimensions: 11 x 15
Bedroom 2
- Level: Main
- Area: 110
- Dimensions: 10 x 11
Bedroom 3
- Level: Main
- Area: 143
- Dimensions: 11 x 13
Primary bathroom
- Features: Soaking Tub, Tub/Shower Combo, Single Vanity
Dining room
- Features: Lvg/Dng Combo
Kitchen
- Level: Main
- Area: 99
- Dimensions: 9 x 11
Heating
- Electric
Appliances
- Included: Dishwasher, Disposal, Microwave, Electric Range, Refrigerator w/Ice Maker
- Laundry: Main Level, Inside
Features
- Ceiling Fan(s), En-Suite, Split Bedroom Plan, Vaulted Ceiling(s)
- Flooring: Tile, Laminate
- Has basement: No
- Has fireplace: No
- Fireplace features: None
Interior area
- Total structure area: 1,296
- Total interior livable area: 1,296 sqft
Property
Parking
- Total spaces: 1
- Parking features: Attached, Garage, Garage Door Opener
- Has attached garage: Yes
- Covered spaces: 1
Features
- Levels: One
- Stories: 1
- Patio & porch: Covered, Porch, Screened, Front Porch
- Exterior features: Termite Contract
- Fencing: Fenced
- Has view: Yes
- View description: None
- Waterfront features: No Waterfront
Lot
- Size: 7,535 sqft
- Dimensions: 60 x 125
- Features: Less than 1 acre
Details
- Parcel number: 6103080000003.014
Construction
Type & style
- Home type: SingleFamily
- Architectural style: Cottage
- Property subtype: Residential
Materials
- Concrete, Frame
- Foundation: Slab
- Roof: Composition
Condition
- Resale
- New construction: No
- Year built: 2016
Utilities & green energy
- Electric: Baldwin EMC
- Sewer: Public Sewer
- Water: Public
- Utilities for property: Riviera Utilities
Community & neighborhood
Community
- Community features: None
Location
- Region: Foley
- Subdivision: McSwain
HOA & financial
HOA
- Has HOA: Yes
- HOA fee: $240 annually
- Services included: Insurance, Maintenance Grounds, Taxes-Common Area
Other
Other facts
- Ownership: Whole/Full
Price history
| Date | Event | Price |
|---|---|---|
| 6/9/2025 | Sold | $280,000+1.8%$216/sqft |
Source: | ||
| 4/16/2025 | Listed for sale | $275,000+104.5%$212/sqft |
Source: | ||
| 7/6/2016 | Sold | $134,500$104/sqft |
Source: | ||
Public tax history
| Year | Property taxes | Tax assessment |
|---|---|---|
| 2025 | $686 -1.8% | $22,140 -1.7% |
| 2024 | $698 -1.6% | $22,520 -1.5% |
| 2023 | $709 | $22,860 +21.2% |
Find assessor info on the county website
Neighborhood: 36535
Nearby schools
GreatSchools rating
- 3/10Florence B Mathis ElementaryGrades: PK-6Distance: 1.2 mi
- 4/10Foley Middle SchoolGrades: 7-8Distance: 2.8 mi
- 7/10Foley High SchoolGrades: 9-12Distance: 1 mi
Schools provided by the listing agent
- Elementary: Florence B Mathis
- Middle: Foley Middle
- High: Foley High
Source: Baldwin Realtors. This data may not be complete. We recommend contacting the local school district to confirm school assignments for this home.
Get pre-qualified for a loan
At Zillow Home Loans, we can pre-qualify you in as little as 5 minutes with no impact to your credit score.An equal housing lender. NMLS #10287.
Sell with ease on Zillow
Get a Zillow Showcase℠ listing at no additional cost and you could sell for —faster.
$282,400
2% more+$5,648
With Zillow Showcase(estimated)$288,048
