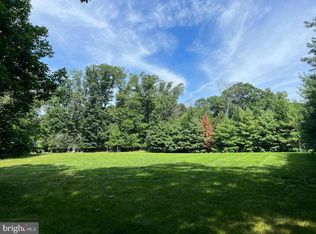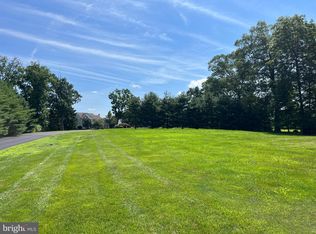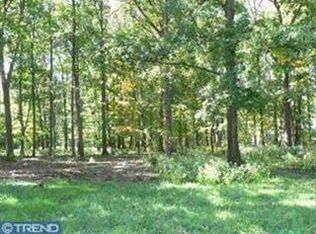Sold for $950,000 on 08/04/25
$950,000
3052 Highley Rd, Norristown, PA 19403
4beds
4,181sqft
Single Family Residence
Built in 2002
0.57 Acres Lot
$958,500 Zestimate®
$227/sqft
$4,422 Estimated rent
Home value
$958,500
$891,000 - $1.03M
$4,422/mo
Zestimate® history
Loading...
Owner options
Explore your selling options
What's special
Welcome to 3052 Highley Road, an exquisitely renovated and meticulously maintained center hall Colonial set in the heart of Audubon. This extraordinary home offers three beautifully finished living levels set on a terrific lot within the Methacton School District. A rare opportunity to acquire a perfectly updated home in a fantastic location. The two story entrance hall features a turned staircase and is flanked on the left by a nicely sized home office and on the right by a formal living roof offering a wall of custom shelving. The living room leads to the formal dining room, the ideal spot for grand entertaining and holiday celebrations. The heart of the home is the incredible gourmet kitchen which offers gleaming quartz countertops, a quartz center island with pendant lighting, custom tile backsplash, plenty of raised panel and display cabinets, high end stainless steel appliances with a 6 burner gas cooktop, a wet bar with sink and wine/beverage refrigerator, a spacious pantry and a nicely sized dining or sitting area. The kitchen opens to the wonderful family room featuring a cathedral ceiling with exposed beams, a gas fireplace with a raised hearth and a doorway to the rear deck. A mudroom/laundry room with sink and storage cabinets leads to the oversize two car garage. A perfectly situated powder room completes the picture for the first floor of this wonderful home. The sumptuous owner's suite features a tray ceiling, a separate sitting/dressing area and three tremendous walk-in closets with custom organizers. The newly renovated owners bath offers a vaulted ceiling, gorgeous tile flooring, a free standing soaking tub, a subway tile shower with rainforest shower head and frameless glass door and twin vanities with quartz countertops and custom cabinets. Three additional, spacious bedrooms are serviced by a newly renovated hall bathroom with a basket weave tile floor, tile 1/2 walls, a tile shower/tub and twin vanities. The nicely finished basement with daylight windows is an open space offering three distinct areas: ideal for a second family room, workout space, home entertainment or gaming center. A full bathroom opens up the possibility of a fifth bedroom for guests or an au pair suite. A large unfinished room provides great storage. The rear deck with retractable awning overlooks the nicely planted yard and is the ideal setting for relaxing, entertaining, grilling and dining al fresco. Gorgeous wood flooring on BOTH the first and second floor, high ceilings, tremendous closet and storage space, attic storage, recessed lighting, crown molding and much more all come together perfectly to make 3052 Highley Road a very special place to call home. Close to shopping and corporate centers, restaurants and major highways. This is an extraordinary home that has been tastefully updated and upgraded. A rare opportunity to acquire a premiere property in a very tight real estate market. This is the one that you've been hoping would come on the market. Welcome home!
Zillow last checked: 8 hours ago
Listing updated: August 04, 2025 at 06:15am
Listed by:
John Collins 610-640-9307,
RE/MAX Main Line - Devon
Bought with:
Megan Rohrbough, rs344511
Keller Williams Realty Group
Source: Bright MLS,MLS#: PAMC2143036
Facts & features
Interior
Bedrooms & bathrooms
- Bedrooms: 4
- Bathrooms: 4
- Full bathrooms: 3
- 1/2 bathrooms: 1
- Main level bathrooms: 1
Basement
- Area: 0
Heating
- Heat Pump, Electric
Cooling
- Central Air, Electric
Appliances
- Included: Gas Water Heater
- Laundry: Main Level
Features
- Bathroom - Stall Shower, Bathroom - Tub Shower, Breakfast Area, Crown Molding, Eat-in Kitchen, Kitchen Island, Walk-In Closet(s)
- Basement: Finished
- Number of fireplaces: 1
- Fireplace features: Gas/Propane
Interior area
- Total structure area: 4,181
- Total interior livable area: 4,181 sqft
- Finished area above ground: 4,181
Property
Parking
- Total spaces: 6
- Parking features: Inside Entrance, Attached, Driveway
- Attached garage spaces: 2
- Uncovered spaces: 4
Accessibility
- Accessibility features: None
Features
- Levels: Two
- Stories: 2
- Pool features: None
Lot
- Size: 0.57 Acres
- Dimensions: 207.00 x 0.00
Details
- Additional structures: Above Grade, Below Grade
- Parcel number: 430006271004
- Zoning: RESIDENTIAL
- Special conditions: Standard
Construction
Type & style
- Home type: SingleFamily
- Architectural style: Colonial
- Property subtype: Single Family Residence
Materials
- Brick, Stucco
- Foundation: Concrete Perimeter
Condition
- Excellent
- New construction: No
- Year built: 2002
Utilities & green energy
- Sewer: Public Sewer
- Water: Public
Community & neighborhood
Location
- Region: Norristown
- Subdivision: Audubon Ridge
- Municipality: LOWER PROVIDENCE TWP
Other
Other facts
- Listing agreement: Exclusive Right To Sell
- Ownership: Fee Simple
Price history
| Date | Event | Price |
|---|---|---|
| 8/4/2025 | Sold | $950,000+0.1%$227/sqft |
Source: | ||
| 6/27/2025 | Pending sale | $949,500$227/sqft |
Source: | ||
| 6/15/2025 | Contingent | $949,500$227/sqft |
Source: | ||
| 6/4/2025 | Listed for sale | $949,500+92.6%$227/sqft |
Source: | ||
| 4/11/2003 | Sold | $493,000+145.3%$118/sqft |
Source: Public Record | ||
Public tax history
| Year | Property taxes | Tax assessment |
|---|---|---|
| 2024 | $12,252 | $304,510 |
| 2023 | $12,252 +5.4% | $304,510 |
| 2022 | $11,622 +3.2% | $304,510 |
Find assessor info on the county website
Neighborhood: 19403
Nearby schools
GreatSchools rating
- 6/10Skyview Upper El SchoolGrades: 5-6Distance: 0.4 mi
- 8/10Arcola Intrmd SchoolGrades: 7-8Distance: 0.4 mi
- 8/10Methacton High SchoolGrades: 9-12Distance: 2.5 mi
Schools provided by the listing agent
- District: Methacton
Source: Bright MLS. This data may not be complete. We recommend contacting the local school district to confirm school assignments for this home.

Get pre-qualified for a loan
At Zillow Home Loans, we can pre-qualify you in as little as 5 minutes with no impact to your credit score.An equal housing lender. NMLS #10287.
Sell for more on Zillow
Get a free Zillow Showcase℠ listing and you could sell for .
$958,500
2% more+ $19,170
With Zillow Showcase(estimated)
$977,670

