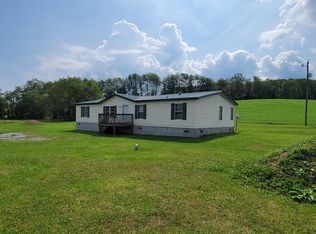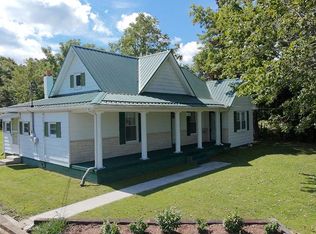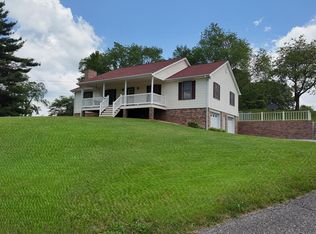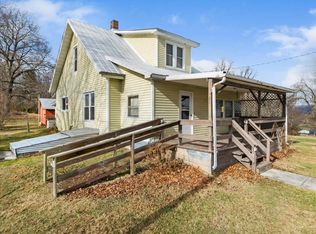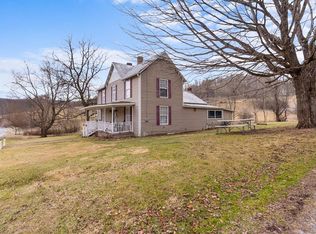This tastefully remodeled 3 bedroom 3 1/2 bath home sits on a full acre with sweeping farm views, just minutes from Rural Retreat. The open layout is filled with natural light and custom finishes including tongue and groove pine ceilings in the kitchen and primary suite. With each bedroom featuring its own private bathroom, this home is perfect for guests or larger families. Here, the work is already done! Enjoy the gourmet kitchen, spa-like primary suite, and updated essentials like a new roof and heat pump. Quiet country living with a modern touch.
Under contract
$235,000
3052 Cedar Springs Rd, Sugar Grove, VA 24375
3beds
1,832sqft
Est.:
Single Family Residence
Built in 1953
1 Acres Lot
$-- Zestimate®
$128/sqft
$-- HOA
What's special
Sweeping farm viewsOpen layoutUpdated essentialsFilled with natural lightCustom finishesGourmet kitchenSpa-like primary suite
- 172 days |
- 74 |
- 3 |
Zillow last checked: 8 hours ago
Listing updated: December 08, 2025 at 04:58pm
Listed by:
Ryan Cummins 276-768-9539,
KW Wytheville
Source: SWVAR,MLS#: 100950
Facts & features
Interior
Bedrooms & bathrooms
- Bedrooms: 3
- Bathrooms: 4
- Full bathrooms: 3
- 1/2 bathrooms: 1
Primary bedroom
- Level: First
Bedroom 2
- Level: Second
Bedroom 3
- Level: Second
Bathroom
- Level: First
Bathroom 1
- Level: First
Bathroom 2
- Level: Second
Bathroom 3
- Level: Second
Kitchen
- Level: First
Living room
- Level: First
Basement
- Area: 0
Heating
- Heat Pump
Cooling
- Central Air, Heat Pump
Appliances
- Included: Dishwasher, Microwave, Range, Refrigerator, Electric Water Heater
Features
- Ceiling Fan(s), Newer Paint
- Flooring: Newer Floor Covering, Vinyl, Plank
- Windows: Tilt Window(s), Vinyl
- Basement: None
- Has fireplace: No
- Fireplace features: None
Interior area
- Total structure area: 2,132
- Total interior livable area: 1,832 sqft
- Finished area above ground: 1,832
- Finished area below ground: 0
Video & virtual tour
Property
Parking
- Total spaces: 1
- Parking features: Garage, Paved, Driveway, Attached
- Attached garage spaces: 1
Features
- Stories: 2
- Patio & porch: Porch
- Exterior features: Lighting
- Has view: Yes
- Water view: None
- Waterfront features: None
Lot
- Size: 1 Acres
- Features: Level, Views
Details
- Parcel number: 62211
- Zoning: N/a
Construction
Type & style
- Home type: SingleFamily
- Architectural style: Cape Cod
- Property subtype: Single Family Residence
Materials
- Vinyl Siding, Dry Wall
- Foundation: Block
- Roof: Shingle
Condition
- Year built: 1953
Utilities & green energy
- Sewer: Septic Tank
- Water: Well
- Utilities for property: Natural Gas Not Available, Cable Connected
Community & HOA
HOA
- Has HOA: No
- Services included: None
Location
- Region: Sugar Grove
Financial & listing details
- Price per square foot: $128/sqft
- Tax assessed value: $107,500
- Annual tax amount: $515
- Date on market: 8/9/2025
Estimated market value
Not available
Estimated sales range
Not available
Not available
Price history
Price history
| Date | Event | Price |
|---|---|---|
| 12/9/2025 | Contingent | $235,000$128/sqft |
Source: | ||
| 10/17/2025 | Price change | $235,000-4.1%$128/sqft |
Source: | ||
| 10/9/2025 | Price change | $245,000-2%$134/sqft |
Source: | ||
| 10/3/2025 | Price change | $250,000-5.7%$136/sqft |
Source: | ||
| 9/10/2025 | Price change | $265,000-1.9%$145/sqft |
Source: | ||
Public tax history
Public tax history
| Year | Property taxes | Tax assessment |
|---|---|---|
| 2024 | $634 +23% | $107,500 +54.2% |
| 2023 | $516 | $69,700 |
| 2022 | $516 | $69,700 |
Find assessor info on the county website
BuyAbility℠ payment
Est. payment
$1,327/mo
Principal & interest
$1126
Property taxes
$119
Home insurance
$82
Climate risks
Neighborhood: 24375
Nearby schools
GreatSchools rating
- 7/10Sugar Grove CombinedGrades: PK-5Distance: 7 mi
- 3/10Marion Middle SchoolGrades: 6-8Distance: 11.7 mi
- 6/10Marion Senior High SchoolGrades: 9-12Distance: 11.2 mi
Schools provided by the listing agent
- Elementary: Sugar Grove
- Middle: Marion
- High: Marion Senior
Source: SWVAR. This data may not be complete. We recommend contacting the local school district to confirm school assignments for this home.
- Loading
