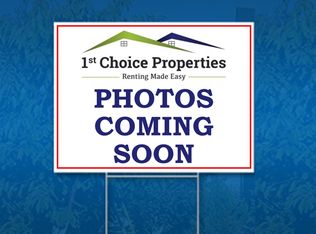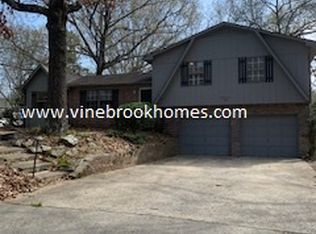Come and see this spacious home. Property is owned by the U S Department of HUD. Case 011-587080- Insured W/Escrow. Seller makes no representation or warranties as to the property condition. Bids may only be by HUD registered agents/agencies. Equal housing opportunity, HUD compensates HUD registered selling agents up to 3% of gross sales price. HUD HOMES ARE SOLD AS IS. Selling agent to confirm taxes, schools, deed date and all other important information, right of redemptions may apply, Dewins/Rewins for inspections at buyers expense. All property inquiries will be answered in 24 hours. All showing agents must sign in at the property for every showing.
This property is off market, which means it's not currently listed for sale or rent on Zillow. This may be different from what's available on other websites or public sources.

