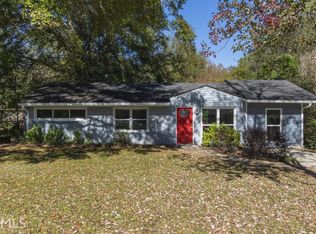Closed
$515,000
3052 Brook Dr, Decatur, GA 30033
3beds
1,500sqft
Single Family Residence
Built in 1955
0.34 Acres Lot
$508,600 Zestimate®
$343/sqft
$2,540 Estimated rent
Home value
$508,600
$468,000 - $554,000
$2,540/mo
Zestimate® history
Loading...
Owner options
Explore your selling options
What's special
Stunning Mid-Century Ranch - Fully Renovated with Modern Luxury! Welcome to this beautifully reimagined mid-century ranch that perfectly blends timeless charm with contemporary upgrades. Meticulously renovated from top to bottom, this home features a bright and open great room addition with soaring vaulted ceilings, creating a spacious and inviting living area perfect for both relaxing and entertaining. At the heart of the home, the chef's kitchen is a showstopper - complete with stainless steel appliances, sleek quartz countertops, custom cabinetry, and ample prep space for culinary enthusiasts. Every major system has been updated, including all-new electrical, plumbing, HVAC, and a tankless water heater, ensuring worry-free living for years to come. A new roof adds to the peace of mind. The private master suite offers a spa-like retreat, featuring a luxurious bath with modern finishes and thoughtful design. Additional highlights include a dedicated laundry room with built-in storage and sink, perfect for keeping things organized. Outside, a charming front porch welcomes you home, while a spacious rear patio overlooks a huge fenced yard-ideal for outdoor living, pets, or play. Ideally located near major freeways, schools, shopping and dining and the emerging Lulah Hills development, this home offers unmatched convenience in a highly desirable neighborhood. This turnkey home combines mid-century character with every modern convenience-don't miss your chance to own this exceptional property!
Zillow last checked: 8 hours ago
Listing updated: August 05, 2025 at 10:21am
Listed by:
Becky Veal 404-307-3322,
eXp Realty
Bought with:
Sara Lee Parker, 283235
Keller Williams Realty
Source: GAMLS,MLS#: 10538153
Facts & features
Interior
Bedrooms & bathrooms
- Bedrooms: 3
- Bathrooms: 2
- Full bathrooms: 2
- Main level bathrooms: 2
- Main level bedrooms: 3
Kitchen
- Features: Breakfast Bar, Pantry
Heating
- Central, Electric
Cooling
- Central Air, Electric
Appliances
- Included: Dishwasher, Disposal, Microwave, Refrigerator, Tankless Water Heater
- Laundry: Mud Room
Features
- Master On Main Level, Vaulted Ceiling(s)
- Flooring: Hardwood
- Windows: Double Pane Windows
- Basement: None
- Number of fireplaces: 1
- Common walls with other units/homes: No Common Walls
Interior area
- Total structure area: 1,500
- Total interior livable area: 1,500 sqft
- Finished area above ground: 1,500
- Finished area below ground: 0
Property
Parking
- Total spaces: 1
- Parking features: Carport, Kitchen Level
- Has carport: Yes
Features
- Levels: One
- Stories: 1
- Patio & porch: Patio
- Fencing: Back Yard,Fenced,Privacy
- Body of water: None
Lot
- Size: 0.34 Acres
- Features: Level, Private
Details
- Parcel number: 18 116 07 026
- Special conditions: Investor Owned,No Disclosure
Construction
Type & style
- Home type: SingleFamily
- Architectural style: Ranch
- Property subtype: Single Family Residence
Materials
- Brick
- Roof: Composition
Condition
- Updated/Remodeled
- New construction: No
- Year built: 1955
Utilities & green energy
- Sewer: Public Sewer
- Water: Public
- Utilities for property: Cable Available, Electricity Available, Other, Phone Available, Sewer Available
Green energy
- Water conservation: Low-Flow Fixtures
Community & neighborhood
Security
- Security features: Smoke Detector(s)
Community
- Community features: Park, Street Lights, Near Public Transport, Walk To Schools, Near Shopping
Location
- Region: Decatur
- Subdivision: Valley Brook Estates
HOA & financial
HOA
- Has HOA: No
- Services included: None
Other
Other facts
- Listing agreement: Exclusive Right To Sell
- Listing terms: Cash,Conventional,FHA,VA Loan
Price history
| Date | Event | Price |
|---|---|---|
| 8/1/2025 | Sold | $515,000-6.2%$343/sqft |
Source: | ||
| 7/24/2025 | Pending sale | $549,000$366/sqft |
Source: | ||
| 7/24/2025 | Listed for sale | $549,000$366/sqft |
Source: | ||
| 7/14/2025 | Pending sale | $549,000$366/sqft |
Source: | ||
| 6/25/2025 | Price change | $549,000-4.5%$366/sqft |
Source: | ||
Public tax history
| Year | Property taxes | Tax assessment |
|---|---|---|
| 2025 | $4,774 -15.1% | $98,280 -16.9% |
| 2024 | $5,622 +7.7% | $118,320 +7.3% |
| 2023 | $5,220 +23% | $110,280 +24% |
Find assessor info on the county website
Neighborhood: 30033
Nearby schools
GreatSchools rating
- 6/10Laurel Ridge Elementary SchoolGrades: PK-5Distance: 0.7 mi
- 5/10Druid Hills Middle SchoolGrades: 6-8Distance: 0.7 mi
- 6/10Druid Hills High SchoolGrades: 9-12Distance: 3.3 mi
Schools provided by the listing agent
- Elementary: Laurel Ridge
- Middle: Druid Hills
- High: Druid Hills
Source: GAMLS. This data may not be complete. We recommend contacting the local school district to confirm school assignments for this home.
Get a cash offer in 3 minutes
Find out how much your home could sell for in as little as 3 minutes with a no-obligation cash offer.
Estimated market value$508,600
Get a cash offer in 3 minutes
Find out how much your home could sell for in as little as 3 minutes with a no-obligation cash offer.
Estimated market value
$508,600
