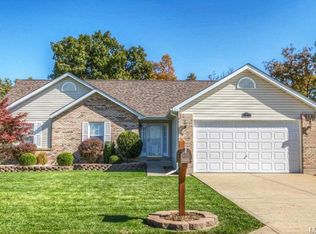Closed
Listing Provided by:
Chris H Robinson 314-471-6304,
Keller Williams Chesterfield
Bought with: Keller Williams Realty St. Louis
Price Unknown
3052 Apple Blossom Ct, High Ridge, MO 63049
3beds
1,050sqft
Single Family Residence
Built in 2000
0.59 Acres Lot
$264,700 Zestimate®
$--/sqft
$1,616 Estimated rent
Home value
$264,700
$251,000 - $278,000
$1,616/mo
Zestimate® history
Loading...
Owner options
Explore your selling options
What's special
Nicely remodeled house with 3 bedrooms, 2 full baths and 2 car garage in Fox School District. It will be hard to find a ranch in the district comparable in price and value. The unfinished walk-out basement has an egress window, opening the possibility of a 4th bedroom. The updated kitchen includes newly installed 42" white cabinets w/ brushed nickel hardware, new stainless-steel dishwasher & range, new granite counters and backsplash, and new sliding glass doors to your back deck. All main level flooring has been updated with new, easy-care laminate flooring and ceramic tile in hall and master baths. Bathrooms also updated with new vanities, faucets, and lighting. New lighting throughout, including brushed nickel ceiling fans in the bedrooms. Freshly painted white ceilings and walls (in the popular Agreeable Grey) and sparkling clean, this house is ready for your family to move in.
Zillow last checked: 8 hours ago
Listing updated: April 28, 2025 at 06:09pm
Listing Provided by:
Chris H Robinson 314-471-6304,
Keller Williams Chesterfield
Bought with:
Mark E Sasser, 1999030764
Keller Williams Realty St. Louis
Source: MARIS,MLS#: 23004275 Originating MLS: Southern Gateway Association of REALTORS
Originating MLS: Southern Gateway Association of REALTORS
Facts & features
Interior
Bedrooms & bathrooms
- Bedrooms: 3
- Bathrooms: 2
- Full bathrooms: 2
- Main level bathrooms: 2
- Main level bedrooms: 3
Primary bedroom
- Features: Floor Covering: Laminate, Wall Covering: None
- Level: Main
- Area: 180
- Dimensions: 15x12
Bedroom
- Features: Floor Covering: Laminate, Wall Covering: Some
- Level: Main
- Area: 120
- Dimensions: 12x10
Bedroom
- Features: Floor Covering: Laminate, Wall Covering: Some
- Level: Main
- Area: 110
- Dimensions: 11x10
Breakfast room
- Features: Floor Covering: Laminate, Wall Covering: None
- Level: Main
- Area: 144
- Dimensions: 12x12
Kitchen
- Features: Floor Covering: Laminate, Wall Covering: None
- Level: Main
- Area: 120
- Dimensions: 12x10
Living room
- Features: Floor Covering: Laminate, Wall Covering: Some
- Level: Main
- Area: 224
- Dimensions: 16x14
Heating
- Forced Air, Electric
Cooling
- Ceiling Fan(s), Central Air, Electric
Appliances
- Included: Electric Water Heater, Dishwasher, Disposal, Microwave, Electric Range, Electric Oven, Refrigerator, Stainless Steel Appliance(s)
Features
- Shower, Dining/Living Room Combo, High Speed Internet, Custom Cabinetry, Granite Counters, Open Floorplan, Vaulted Ceiling(s)
- Doors: Panel Door(s), Sliding Doors
- Windows: Low Emissivity Windows, Insulated Windows, Tilt-In Windows, Window Treatments
- Basement: Concrete,Unfinished,Walk-Out Access
- Has fireplace: No
Interior area
- Total structure area: 1,050
- Total interior livable area: 1,050 sqft
- Finished area above ground: 1,050
Property
Parking
- Total spaces: 2
- Parking features: Attached, Garage, Garage Door Opener, Off Street
- Attached garage spaces: 2
Features
- Levels: One
- Patio & porch: Deck
Lot
- Size: 0.59 Acres
- Dimensions: 258 x 100
Details
- Parcel number: 029.029.03002003.10
- Special conditions: Standard
Construction
Type & style
- Home type: SingleFamily
- Architectural style: Ranch
- Property subtype: Single Family Residence
Condition
- Year built: 2000
Utilities & green energy
- Sewer: Septic Tank
- Water: Public
Community & neighborhood
Security
- Security features: Smoke Detector(s)
Location
- Region: High Ridge
- Subdivision: Eagle Point Estate Ph 02
Other
Other facts
- Listing terms: Cash,Conventional,FHA,VA Loan
- Ownership: Private
Price history
| Date | Event | Price |
|---|---|---|
| 2/27/2023 | Sold | -- |
Source: | ||
| 1/29/2023 | Pending sale | $219,900$209/sqft |
Source: | ||
| 1/27/2023 | Listed for sale | $219,900$209/sqft |
Source: | ||
| 1/10/2023 | Sold | -- |
Source: Public Record Report a problem | ||
Public tax history
| Year | Property taxes | Tax assessment |
|---|---|---|
| 2025 | $2,153 +5.3% | $30,400 +9% |
| 2024 | $2,044 -0.2% | $27,900 |
| 2023 | $2,048 +0% | $27,900 |
Find assessor info on the county website
Neighborhood: 63049
Nearby schools
GreatSchools rating
- 9/10Meramec Heights Elementary SchoolGrades: K-5Distance: 3 mi
- 8/10Ridgewood Middle SchoolGrades: 6-8Distance: 4 mi
- 5/10Fox Sr. High SchoolGrades: 9-12Distance: 6.5 mi
Schools provided by the listing agent
- Elementary: Meramec Heights Elem.
- Middle: Seckman Middle
- High: Seckman Sr. High
Source: MARIS. This data may not be complete. We recommend contacting the local school district to confirm school assignments for this home.
Get a cash offer in 3 minutes
Find out how much your home could sell for in as little as 3 minutes with a no-obligation cash offer.
Estimated market value$264,700
Get a cash offer in 3 minutes
Find out how much your home could sell for in as little as 3 minutes with a no-obligation cash offer.
Estimated market value
$264,700
