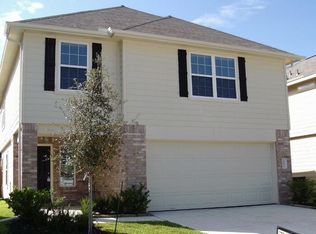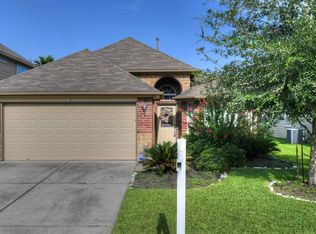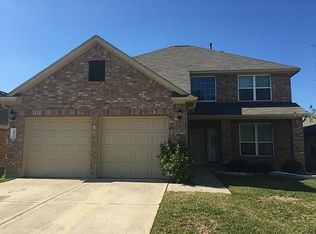This beautiful home has it all and feels brand new. Situated on a culdesac street the home offers a light and bright open floorplan. Featured are wood floors thru out the home, tile only in wet areas, rot iron staircase and freshly painted inside. Master down with plenty of room for a sitting area; Master bath has double vanities along with separate shower and tub; Versatile office space downstairs can also be used as formal dining room; Oversized Game room and 3 good size additional bedrooms upstairs. Close to shopping, parks and the pool but feels like quiet country living.
This property is off market, which means it's not currently listed for sale or rent on Zillow. This may be different from what's available on other websites or public sources.


