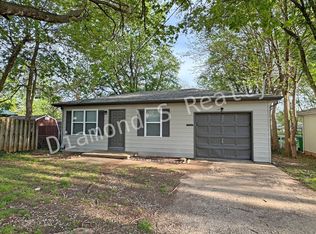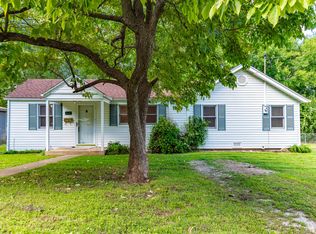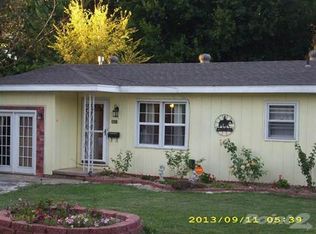Closed
Price Unknown
3051 W Harrison Street, Springfield, MO 65802
3beds
1,056sqft
Single Family Residence
Built in 1978
9,583.2 Square Feet Lot
$165,800 Zestimate®
$--/sqft
$1,168 Estimated rent
Home value
$165,800
$149,000 - $184,000
$1,168/mo
Zestimate® history
Loading...
Owner options
Explore your selling options
What's special
Welcome to this charming and well-maintained home nestled in a quiet neighborhood! As you arrive to the home you will notice the fabulous curb appeal and the NEW roof and exterior paint. Step inside to find a spacious, light-filled living area that creates a warm and welcoming atmosphere, perfect for relaxing or entertaining. As you walk through the home you will be stunned by the NEW flooring and windows all throughout. Head over to the kitchen that offers ample cabinet space, modern appliances, and a cozy dining area ideal for family meals. Retreat to one of the three bedrooms for a relaxing night in! Do not forget to check out the bathroom featuring a brand new vanity! Outside, you'll find a large fenced backyard with plenty of room for outdoor activities, gardening, or simply unwinding on the patio! Don't miss your chance to call this beauty home, schedule a showing today!
Zillow last checked: 8 hours ago
Listing updated: January 14, 2025 at 06:18am
Listed by:
Wes Litton 417-986-4330,
Keller Williams
Bought with:
Holt Homes Group, 2008011324
Keller Williams
Source: SOMOMLS,MLS#: 60281916
Facts & features
Interior
Bedrooms & bathrooms
- Bedrooms: 3
- Bathrooms: 1
- Full bathrooms: 1
Heating
- Forced Air, Natural Gas
Cooling
- Central Air
Appliances
- Included: Dishwasher, Gas Water Heater, Free-Standing Electric Oven, Microwave, Refrigerator, Disposal
- Laundry: Main Level, In Garage, W/D Hookup
Features
- High Speed Internet
- Flooring: Vinyl
- Windows: Double Pane Windows
- Has basement: No
- Has fireplace: No
Interior area
- Total structure area: 1,056
- Total interior livable area: 1,056 sqft
- Finished area above ground: 1,056
- Finished area below ground: 0
Property
Parking
- Total spaces: 1
- Parking features: Driveway, Garage Faces Front
- Attached garage spaces: 1
- Has uncovered spaces: Yes
Features
- Levels: One
- Stories: 1
- Patio & porch: Deck, Front Porch
- Exterior features: Rain Gutters
- Fencing: Chain Link
- Has view: Yes
- View description: City
Lot
- Size: 9,583 sqft
Details
- Additional structures: Shed(s)
- Parcel number: 1321402019
Construction
Type & style
- Home type: SingleFamily
- Property subtype: Single Family Residence
Materials
- Vinyl Siding
- Foundation: Crawl Space
- Roof: Composition
Condition
- Year built: 1978
Utilities & green energy
- Sewer: Public Sewer
- Water: Public
Community & neighborhood
Location
- Region: Springfield
- Subdivision: Highland Gardens
Other
Other facts
- Listing terms: Cash,VA Loan,FHA,Conventional
Price history
| Date | Event | Price |
|---|---|---|
| 1/13/2025 | Sold | -- |
Source: | ||
| 12/22/2024 | Pending sale | $167,000$158/sqft |
Source: | ||
| 12/5/2024 | Price change | $167,000-0.3%$158/sqft |
Source: | ||
| 11/13/2024 | Listed for sale | $167,500$159/sqft |
Source: | ||
| 9/16/2018 | Listing removed | $695$1/sqft |
Source: Zillow Rental Manager Report a problem | ||
Public tax history
| Year | Property taxes | Tax assessment |
|---|---|---|
| 2025 | $791 +17.1% | $15,870 +26.2% |
| 2024 | $675 +0.6% | $12,580 |
| 2023 | $671 +6.6% | $12,580 +9.1% |
Find assessor info on the county website
Neighborhood: Westside
Nearby schools
GreatSchools rating
- 1/10Westport Elementary SchoolGrades: K-5Distance: 0.3 mi
- 3/10Study Middle SchoolGrades: 6-8Distance: 0.3 mi
- 7/10Central High SchoolGrades: 6-12Distance: 3 mi
Schools provided by the listing agent
- Elementary: SGF-Westport
- Middle: SGF-Westport
- High: SGF-Central
Source: SOMOMLS. This data may not be complete. We recommend contacting the local school district to confirm school assignments for this home.
Sell with ease on Zillow
Get a Zillow Showcase℠ listing at no additional cost and you could sell for —faster.
$165,800
2% more+$3,316
With Zillow Showcase(estimated)$169,116


