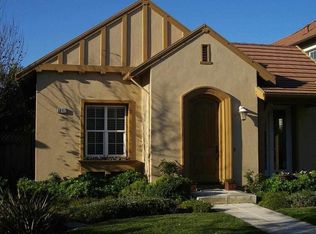This beautiful and meticulously maintained single-family San Ramon home was built in 2008 and boasts ~3,000 square feet of living space, features 5 bedrooms and 4.5 bathrooms. This floor plan has a formal living room and dining room with an open concept kitchen and family room. A first floor junior suite gives a convenient and private option for visiting guests with a full bath and large walk-in closet. The kitchen has granite slab counter tops and stainless steel appliances & integrated speaker system. Spacious master suite has a large walk-in closet, tub, separate shower, separate water closet and also duel vanities. Laundry room is located on the second floor and washer/dryer comes with property. Custom window coverings are installed throughout this home, which is conveniently located in the acclaimed Gale Ranch community, close to shopping, parks and award-winning schools! Other features of the home include: Central AC/heating. Integrated speaker system. Water softener installed. Gas cooktop stove. Large granite Kitchen Island with sink. Huge master bathroom with massive walk-in closet. Ceiling fans. Gas fireplace. 3-car garage with built-in storage racks. Upstairs laundry room. Landscaped front yard with automatic sprinklers (landscaping service covered by landlord). Minutes to award-winning San Ramon schools, parks, shopping, and business parks. Credit check and employment verification are required. Absolutely no subletting without owner's consent, and no smoking inside the home. Small pets are acceptable.
This property is off market, which means it's not currently listed for sale or rent on Zillow. This may be different from what's available on other websites or public sources.
