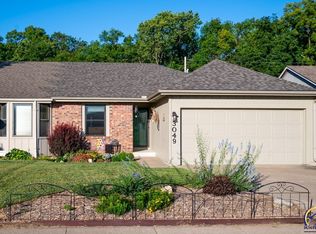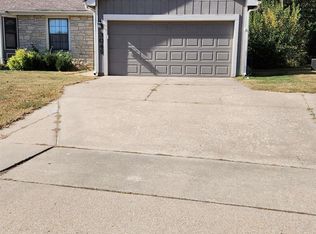Sold
Price Unknown
3051 SW Arrowhead Rd, Topeka, KS 66614
3beds
1,782sqft
Half Duplex, Residential
Built in 1985
0.73 Acres Lot
$259,700 Zestimate®
$--/sqft
$1,894 Estimated rent
Home value
$259,700
$239,000 - $280,000
$1,894/mo
Zestimate® history
Loading...
Owner options
Explore your selling options
What's special
Very nice 3 BR/3 BA Washburn Rural 1/2 duplex with fresh interior paint and newly refinished kitchen flooring. The kitchen has granite countertops and the kitchen appliances stay. Spread out in the generously-sized rooms and enjoy, or cook out on your covered patio with woods behind you as you enjoy the large yard. Plenty of storage and nice sized closets. Check out the cedar closet in the lower level laundry room. You don't want to miss this one!
Zillow last checked: 8 hours ago
Listing updated: May 29, 2024 at 07:25am
Listed by:
Drew Torkelson 785-633-0511,
Berkshire Hathaway First
Bought with:
Timothy Coonce, 00247573
Berkshire Hathaway First
Source: Sunflower AOR,MLS#: 233879
Facts & features
Interior
Bedrooms & bathrooms
- Bedrooms: 3
- Bathrooms: 3
- Full bathrooms: 3
Primary bedroom
- Level: Main
- Area: 183.75
- Dimensions: 12' 3" x 15' 0"
Bedroom 2
- Level: Main
- Area: 119.17
- Dimensions: 11' 11" x 10' 0"
Bedroom 3
- Level: Lower
- Area: 186.83
- Dimensions: 14' 9" x 12' 8"
Dining room
- Level: Main
- Dimensions: with kitchen
Family room
- Level: Lower
- Area: 389.36
- Dimensions: 21' 10" x 17' 10"
Kitchen
- Level: Main
- Area: 161.24
- Dimensions: 18' 1" x 8' 11"
Laundry
- Level: Lower
Living room
- Level: Main
- Area: 277.71
- Dimensions: 21' 6" x 12' 11"
Heating
- Natural Gas
Cooling
- Central Air
Appliances
- Included: Electric Range, Oven, Microwave, Dishwasher, Refrigerator, Disposal
- Laundry: Lower Level
Features
- Flooring: Hardwood, Laminate
- Basement: Concrete,Full,Daylight
- Number of fireplaces: 1
- Fireplace features: One, Living Room
Interior area
- Total structure area: 1,782
- Total interior livable area: 1,782 sqft
- Finished area above ground: 1,032
- Finished area below ground: 750
Property
Parking
- Parking features: Attached, Auto Garage Opener(s)
- Has attached garage: Yes
Features
- Patio & porch: Covered
Lot
- Size: 0.73 Acres
Details
- Parcel number: R60465
- Special conditions: Standard,Arm's Length
Construction
Type & style
- Home type: SingleFamily
- Architectural style: Ranch
- Property subtype: Half Duplex, Residential
- Attached to another structure: Yes
Materials
- Roof: Composition
Condition
- Year built: 1985
Utilities & green energy
- Water: Public
Community & neighborhood
Security
- Security features: Security System
Location
- Region: Topeka
- Subdivision: Chelsea Gardens
Price history
| Date | Event | Price |
|---|---|---|
| 5/29/2024 | Sold | -- |
Source: | ||
| 5/1/2024 | Pending sale | $209,900$118/sqft |
Source: | ||
| 4/30/2024 | Listed for sale | $209,900$118/sqft |
Source: | ||
| 9/6/2021 | Listing removed | -- |
Source: Zillow Rental Manager Report a problem | ||
| 9/4/2021 | Price change | $1,525-3.2%$1/sqft |
Source: Zillow Rental Manager Report a problem | ||
Public tax history
| Year | Property taxes | Tax assessment |
|---|---|---|
| 2025 | -- | $23,741 +2% |
| 2024 | $3,596 +1% | $23,276 +2% |
| 2023 | $3,559 +10.7% | $22,819 +13% |
Find assessor info on the county website
Neighborhood: Foxcroft
Nearby schools
GreatSchools rating
- 6/10Farley Elementary SchoolGrades: PK-6Distance: 1.4 mi
- 6/10Washburn Rural Middle SchoolGrades: 7-8Distance: 3.6 mi
- 8/10Washburn Rural High SchoolGrades: 9-12Distance: 3.7 mi
Schools provided by the listing agent
- Elementary: Farley Elementary School/USD 437
- Middle: Washburn Rural Middle School/USD 437
- High: Washburn Rural High School/USD 437
Source: Sunflower AOR. This data may not be complete. We recommend contacting the local school district to confirm school assignments for this home.

