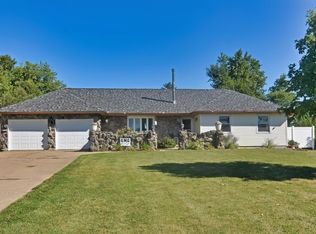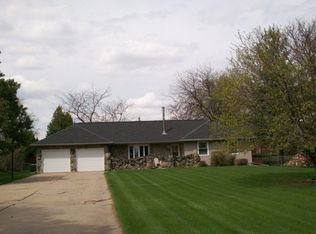Country home on hard surface road with 3 bedrooms upstairs, 2 baths, partially finished basement with office and laundry, 2 car attached garage heated and insulated, concrete driveway, large lot, Morton metal building with 220v panel and gravel floor, large walk out patio from basement, patio off garage, energy-efficient furnace with central air, double pane Heartland windows, metal roof and seamless gutters, vinyl siding, nice view of countryside with firepit on top of hill. GMG school district. Propane tank stays with house and home uses rural water. Septic system has passed inspection on 10-16-2019.
This property is off market, which means it's not currently listed for sale or rent on Zillow. This may be different from what's available on other websites or public sources.


