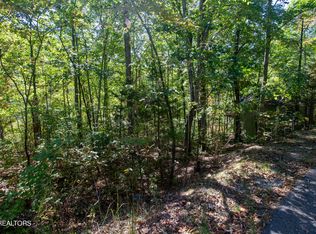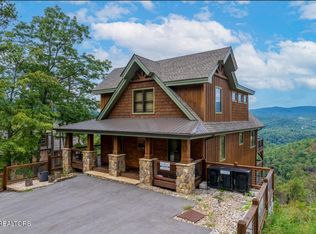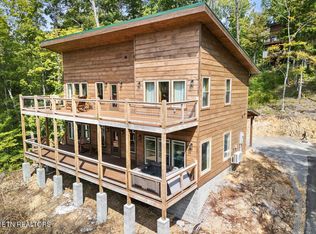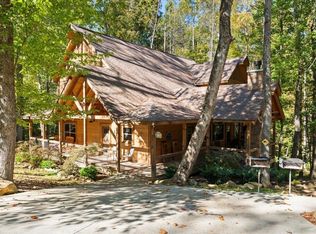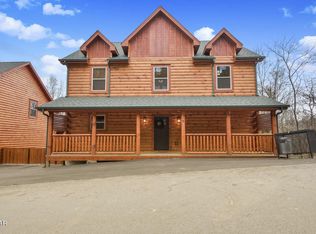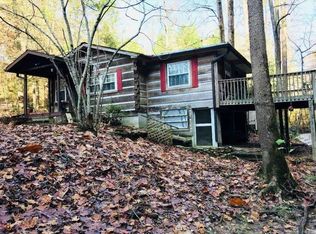READY TO GO FOR COST SEGREGATION, sold turn key and rental projections up to 125,000! Discover the ultimate Smoky Mountain escape at ''Jerne to the Top,'' a stunning 4-bedroom, 3½-bath cabin with panoramic long-range views of Cove Mountain, Mount LeConte, and Smoky Mountains National Park. Floor-to-ceiling glass gables draw the outdoors in, while two spacious decks—with private hot tub and sauna—invite you to relax under the stars. Inside, three king-master suites offer private en-suites; a cozy bunk room delivers fun for the kids. The open great room features vaulted ceilings, a fireplace, and a chef's kitchen with stainless appliances. Downstairs, the game room—with pool table and theatre allows for all day lounging—becomes your gathering hub. All this within Shagbark's gated community, complete with 24/7 security, walking trails, pool, tennis, pickleball, basketball, and disc-golf. ''Jerne to the Top'' elevates every moment.
For sale
Price cut: $21K (1/11)
$1,099,000
3051 Hatcher Top Rd, Sevierville, TN 37862
4beds
2,079sqft
Est.:
Single Family Residence
Built in 2025
0.82 Acres Lot
$-- Zestimate®
$529/sqft
$79/mo HOA
What's special
Two spacious decksCozy bunk roomPrivate hot tubFloor-to-ceiling glass gables
- 91 days |
- 500 |
- 27 |
Zillow last checked: 8 hours ago
Listing updated: February 05, 2026 at 02:35pm
Listed by:
Lance Hamilton 865-776-8167,
eXp Realty, LLC 888-519-5113
Source: East Tennessee Realtors,MLS#: 1321565
Tour with a local agent
Facts & features
Interior
Bedrooms & bathrooms
- Bedrooms: 4
- Bathrooms: 4
- Full bathrooms: 3
- 1/2 bathrooms: 1
Heating
- Central, Forced Air, Electric
Cooling
- Central Air, Ceiling Fan(s)
Appliances
- Included: Dishwasher, Disposal, Microwave, Range, Refrigerator, Self Cleaning Oven
Features
- Cathedral Ceiling(s)
- Basement: Finished
- Number of fireplaces: 1
- Fireplace features: Electric
Interior area
- Total structure area: 2,079
- Total interior livable area: 2,079 sqft
Property
Parking
- Parking features: Off Street, Designated Parking
Features
- Has view: Yes
- View description: Mountain(s)
Lot
- Size: 0.82 Acres
- Features: Rolling Slope
Details
- Parcel number: 015.00
Construction
Type & style
- Home type: SingleFamily
- Architectural style: Craftsman,Cabin
- Property subtype: Single Family Residence
Materials
- Wood Siding, Block, Frame
Condition
- Year built: 2025
Utilities & green energy
- Sewer: Septic Tank
- Water: Well
Community & HOA
Community
- Security: Gated Community, Smoke Detector(s)
- Subdivision: Shagbark Resort
HOA
- Has HOA: Yes
- Amenities included: Playground, Security
- Services included: All Amenities, Security
- HOA fee: $950 annually
Location
- Region: Sevierville
Financial & listing details
- Price per square foot: $529/sqft
- Tax assessed value: $12,000
- Annual tax amount: $44
- Date on market: 11/11/2025
Estimated market value
Not available
Estimated sales range
Not available
Not available
Price history
Price history
| Date | Event | Price |
|---|---|---|
| 1/11/2026 | Price change | $1,099,000-1.9%$529/sqft |
Source: | ||
| 11/19/2025 | Price change | $1,120,000-0.4%$539/sqft |
Source: | ||
| 11/11/2025 | Listed for sale | $1,125,000-2.2%$541/sqft |
Source: | ||
| 11/10/2025 | Listing removed | $1,150,000$553/sqft |
Source: | ||
| 5/11/2025 | Listed for sale | $1,150,000+5797.4%$553/sqft |
Source: | ||
Public tax history
Public tax history
| Year | Property taxes | Tax assessment |
|---|---|---|
| 2024 | $44 | $3,000 |
| 2023 | $44 | $3,000 |
| 2022 | $44 | $3,000 |
Find assessor info on the county website
BuyAbility℠ payment
Est. payment
$4,964/mo
Principal & interest
$4262
Home insurance
$385
Other costs
$317
Climate risks
Neighborhood: 37862
Nearby schools
GreatSchools rating
- 6/10Wearwood Elementary SchoolGrades: K-8Distance: 2.3 mi
- 6/10Pigeon Forge High SchoolGrades: 10-12Distance: 5.5 mi
- 2/10Pigeon Forge Primary SchoolGrades: PK-3Distance: 3.1 mi
Open to renting?
Browse rentals near this home.- Loading
- Loading
