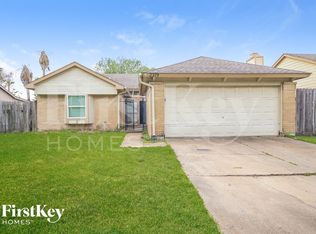his Beautiful One Story home with excellent curb appeal offers 4 bedrooms and 2 bathrooms in highly acclaimed Cinco Ranch. This lovely home features an Open Concept Floor Plan with fireplace, a Spacious Island Kitchen with extended counter space, a Great Family Living Area with easy access to your backyard. Interior features a spacious Primary Bedroom, with Double Vanity, Separate Shower, Large Soaking/Jacuzzi Tub and a Huge Walk-in Closet. Tile and Laminate Flooring throughout (NO CARPET) the home. The highly desirable community of Cinco Ranch has multiple recreation areas that include basketball courts, tennis courts, playgrounds, swimming pools with splash pads, lots of walking/biking trails and more. You're just minutes away from Westpark Tollway, TX-99 and I-10. La Centerra, shopping, and dining close by. LOCATION, LOCATION, LOCATION. WELCOME HOME!
Copyright notice - Data provided by HAR.com 2022 - All information provided should be independently verified.
House for rent
$2,400/mo
3051 Glenthorpe Ln, Katy, TX 77494
4beds
1,962sqft
Price may not include required fees and charges.
Singlefamily
Available now
-- Pets
Electric, ceiling fan
In unit laundry
2 Attached garage spaces parking
Natural gas, fireplace
What's special
Open concept floor planExcellent curb appealSpacious island kitchenHuge walk-in closetExtended counter spaceDouble vanityTile and laminate flooring
- 15 days
- on Zillow |
- -- |
- -- |
Travel times
Get serious about saving for a home
Consider a first-time homebuyer savings account designed to grow your down payment with up to a 6% match & 4.15% APY.
Facts & features
Interior
Bedrooms & bathrooms
- Bedrooms: 4
- Bathrooms: 2
- Full bathrooms: 2
Heating
- Natural Gas, Fireplace
Cooling
- Electric, Ceiling Fan
Appliances
- Included: Dishwasher, Disposal, Dryer, Microwave, Oven, Washer
- Laundry: In Unit
Features
- All Bedrooms Down, Ceiling Fan(s), Primary Bed - 1st Floor, Walk In Closet
- Flooring: Laminate, Tile
- Has fireplace: Yes
Interior area
- Total interior livable area: 1,962 sqft
Property
Parking
- Total spaces: 2
- Parking features: Attached, Driveway, Covered
- Has attached garage: Yes
- Details: Contact manager
Features
- Stories: 1
- Exterior features: All Bedrooms Down, Architecture Style: Traditional, Attached/Detached Garage, Driveway, Flooring: Laminate, Garage Door Opener, Golf Course, Heating: Gas, Lot Features: Street, Subdivided, Picnic Area, Playground, Pool, Primary Bed - 1st Floor, Splash Pad, Street, Subdivided, Tennis Court(s), Trail(s), Walk In Closet
Details
- Parcel number: 2290040020310914
Construction
Type & style
- Home type: SingleFamily
- Property subtype: SingleFamily
Condition
- Year built: 2001
Community & HOA
Community
- Features: Playground, Tennis Court(s)
HOA
- Amenities included: Tennis Court(s)
Location
- Region: Katy
Financial & listing details
- Lease term: 12 Months
Price history
| Date | Event | Price |
|---|---|---|
| 6/13/2025 | Listed for rent | $2,400+4.3%$1/sqft |
Source: | ||
| 9/23/2024 | Listing removed | $2,300$1/sqft |
Source: | ||
| 9/19/2024 | Listed for rent | $2,300$1/sqft |
Source: | ||
| 5/3/2024 | Listing removed | -- |
Source: | ||
| 3/22/2024 | Price change | $2,300-2.1%$1/sqft |
Source: | ||
![[object Object]](https://photos.zillowstatic.com/fp/16d210edf62ac4a06adec42aa41c09d8-p_i.jpg)
