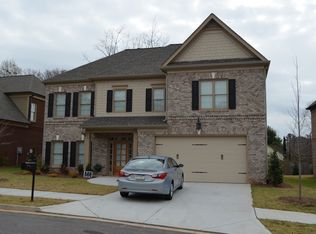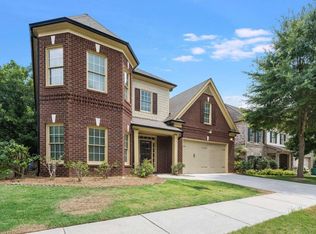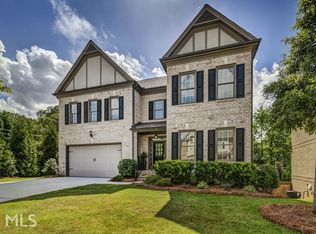Closed
$699,000
3051 Frazier Walk, Decatur, GA 30033
5beds
2,755sqft
Single Family Residence
Built in 2011
8,712 Square Feet Lot
$683,900 Zestimate®
$254/sqft
$3,134 Estimated rent
Home value
$683,900
$629,000 - $745,000
$3,134/mo
Zestimate® history
Loading...
Owner options
Explore your selling options
What's special
Introducing 3051 Frazier Walk. This impeccably kept 1 owner home has 5 bedrooms and 3 full baths, including a full bath and bedroom on the main floor. Step into the modern kitchen with granite countertops, and an inviting island with seating for two. You'll love the open floor plan of the kitchen and living room - perfect for parties and a separate dining room when you want to make it more formal affair. Hardwood flooring on main. Enjoy your weekends with a low maintenance yard and a patio perfect for morning coffee or evening nightcaps. The neighborhood is a true gem. Within walking distance, is beautiful Pea Ridge Park, Corner Cup Coffee, Pea Ridge Restaurant and CVS. Easily accessible to Emory, CDC, Downtown Decatur, and Interstate 285, making commuting a breeze. Don't miss the opportunity to call 3051 Frazier Walk your new home!
Zillow last checked: 8 hours ago
Listing updated: July 17, 2025 at 10:51am
Listed by:
Timothy Cox 404-931-7611,
Keller Williams Realty,
JoJo Gilbert-Ross 404-547-8542,
Keller Williams Realty
Bought with:
Heather Repine, 366458
BHGRE Metro Brokers
Source: GAMLS,MLS#: 10302248
Facts & features
Interior
Bedrooms & bathrooms
- Bedrooms: 5
- Bathrooms: 3
- Full bathrooms: 3
- Main level bathrooms: 1
- Main level bedrooms: 1
Kitchen
- Features: Breakfast Bar, Kitchen Island, Pantry
Heating
- Central
Cooling
- Central Air
Appliances
- Included: Dishwasher, Disposal, Double Oven, Dryer, Microwave, Refrigerator, Washer
- Laundry: Upper Level
Features
- Double Vanity, Walk-In Closet(s)
- Flooring: Carpet, Hardwood
- Windows: Double Pane Windows
- Basement: None
- Attic: Pull Down Stairs
- Number of fireplaces: 1
- Fireplace features: Gas Log, Gas Starter, Living Room
- Common walls with other units/homes: No Common Walls
Interior area
- Total structure area: 2,755
- Total interior livable area: 2,755 sqft
- Finished area above ground: 2,755
- Finished area below ground: 0
Property
Parking
- Parking features: Garage, Garage Door Opener
- Has garage: Yes
Features
- Levels: Two
- Stories: 2
- Patio & porch: Patio
- Body of water: None
Lot
- Size: 8,712 sqft
- Features: Corner Lot, Level
Details
- Parcel number: 18 146 05 059
Construction
Type & style
- Home type: SingleFamily
- Architectural style: Traditional
- Property subtype: Single Family Residence
Materials
- Brick, Concrete
- Roof: Composition
Condition
- Resale
- New construction: No
- Year built: 2011
Utilities & green energy
- Sewer: Public Sewer
- Water: Public
- Utilities for property: Cable Available, Electricity Available, Natural Gas Available, Phone Available, Sewer Available, Underground Utilities, Water Available
Community & neighborhood
Security
- Security features: Smoke Detector(s)
Community
- Community features: Near Shopping
Location
- Region: Decatur
- Subdivision: Frazier Walk
HOA & financial
HOA
- Has HOA: Yes
- HOA fee: $250 annually
- Services included: Maintenance Grounds
Other
Other facts
- Listing agreement: Exclusive Agency
Price history
| Date | Event | Price |
|---|---|---|
| 7/2/2024 | Sold | $699,000$254/sqft |
Source: | ||
| 6/1/2024 | Pending sale | $699,000$254/sqft |
Source: | ||
| 5/25/2024 | Contingent | $699,000$254/sqft |
Source: | ||
| 5/19/2024 | Listed for sale | $699,000+115.1%$254/sqft |
Source: | ||
| 9/22/2011 | Sold | $325,000$118/sqft |
Source: Public Record Report a problem | ||
Public tax history
| Year | Property taxes | Tax assessment |
|---|---|---|
| 2025 | $8,453 +503.8% | $261,439 0% |
| 2024 | $1,400 +12.7% | $261,440 -5.5% |
| 2023 | $1,243 -11.4% | $276,720 +9.9% |
Find assessor info on the county website
Neighborhood: 30033
Nearby schools
GreatSchools rating
- 6/10Briarlake Elementary SchoolGrades: PK-5Distance: 1.1 mi
- 5/10Henderson Middle SchoolGrades: 6-8Distance: 3.1 mi
- 7/10Lakeside High SchoolGrades: 9-12Distance: 1.9 mi
Schools provided by the listing agent
- Elementary: Briarlake
- Middle: Henderson
- High: Lakeside
Source: GAMLS. This data may not be complete. We recommend contacting the local school district to confirm school assignments for this home.
Get a cash offer in 3 minutes
Find out how much your home could sell for in as little as 3 minutes with a no-obligation cash offer.
Estimated market value$683,900
Get a cash offer in 3 minutes
Find out how much your home could sell for in as little as 3 minutes with a no-obligation cash offer.
Estimated market value
$683,900


