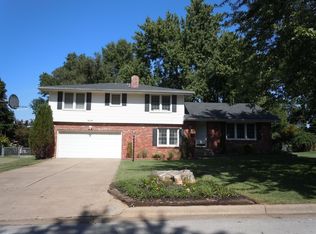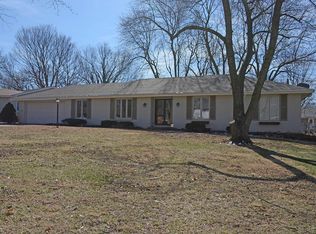Closed
Price Unknown
3051 E Covington Street, Springfield, MO 65804
5beds
3,974sqft
Single Family Residence
Built in 1971
0.38 Acres Lot
$449,700 Zestimate®
$--/sqft
$2,091 Estimated rent
Home value
$449,700
$427,000 - $477,000
$2,091/mo
Zestimate® history
Loading...
Owner options
Explore your selling options
What's special
Enjoy this newly painted, all brick, 3974 square foot home with 5 bedrooms, 3.5 baths, huge yard and a bright and open basement. Inside, the massive main living areas have been given an open concept with new, solid oak hardwood flooring. The updated, spacious kitchen has new quartz countertops and all new appliances including a kitchenaid double oven. Upstairs there are 3 bedrooms, including the master suite with 2 large closets and renovated master bathroom with double vanity, slate flooring, a custom shower with 20'' rain head, 6 body jets and handheld, one of kind tile surround. The main floor bathroom, half bathroom and main floor laundry have all been updated with style.The basement was finished with a second kitchen with walnut butcher block countertops, full size appliances and spacious island. Several living areas and a second laundry area, an entrance through the backyard, giving several opportunities for a mother-in-law's suite and more. There is a new bathroom and 2 bedrooms (one non-conforming). Another added bonus is the huge storage room, plumbed for another bathroom. The sewer lines were dug up and removed from under the house and replaced with new pvc, and water lines have been updated to PEX, brand new windows in several areas and new patio door. Don't forget the massive backyard with shade and a shed. All in an unbeatable southeast Springfield location with a safe street, fabulous neighbors, quick access to anything, near southern hills lakes and greenway trails. Come see in person at open house or call your trusted real estate agent!! Owner/Agent
Zillow last checked: 8 hours ago
Listing updated: August 02, 2024 at 02:56pm
Listed by:
Lindsey M Callery 417-861-2490,
Smith Realty
Bought with:
Zachary Albers, 2012016801
Albers Real Estate Group
Source: SOMOMLS,MLS#: 60237207
Facts & features
Interior
Bedrooms & bathrooms
- Bedrooms: 5
- Bathrooms: 4
- Full bathrooms: 3
- 1/2 bathrooms: 1
Heating
- Central, Fireplace(s), Forced Air, Natural Gas
Cooling
- Ceiling Fan(s), Central Air
Appliances
- Included: Electric Cooktop, Dishwasher, Disposal, Exhaust Fan, Free-Standing Electric Oven, Gas Water Heater, Microwave, Built-In Electric Oven
- Laundry: In Basement, Main Level, W/D Hookup
Features
- High Speed Internet, In-Law Floorplan, Internet - Fiber Optic, Other Counters, Quartz Counters, Walk-In Closet(s), Walk-in Shower
- Flooring: Carpet, Concrete, Hardwood, Slate
- Doors: Storm Door(s)
- Windows: Blinds, Double Pane Windows, Storm Window(s)
- Basement: Apartment,Bath/Stubbed,Concrete,Exterior Entry,Finished,Interior Entry,Storage Space,Utility,Walk-Up Access,Full
- Attic: Partially Floored,Pull Down Stairs
- Has fireplace: Yes
- Fireplace features: Basement, Family Room, Gas, Great Room, Two or More, Wood Burning
Interior area
- Total structure area: 3,974
- Total interior livable area: 3,974 sqft
- Finished area above ground: 2,162
- Finished area below ground: 1,812
Property
Parking
- Total spaces: 2
- Parking features: Driveway, Garage Door Opener, Garage Faces Front
- Attached garage spaces: 2
- Has uncovered spaces: Yes
Features
- Levels: One
- Stories: 2
- Patio & porch: Patio
- Exterior features: Rain Gutters
- Fencing: Chain Link
- Has view: Yes
- View description: City
Lot
- Size: 0.38 Acres
- Dimensions: 97 x 169
Details
- Additional structures: Shed(s)
- Parcel number: 881904106020
Construction
Type & style
- Home type: SingleFamily
- Architectural style: Ranch,Traditional
- Property subtype: Single Family Residence
Materials
- Brick, Wood Siding
- Foundation: Poured Concrete
- Roof: Asphalt
Condition
- Year built: 1971
Utilities & green energy
- Sewer: Public Sewer
- Water: Public
Green energy
- Energy efficient items: Lighting
Community & neighborhood
Security
- Security features: Carbon Monoxide Detector(s), Fire Alarm
Location
- Region: Springfield
- Subdivision: Glendale Ests
Other
Other facts
- Listing terms: Cash,Conventional,FHA,VA Loan
- Road surface type: Asphalt
Price history
| Date | Event | Price |
|---|---|---|
| 4/7/2023 | Sold | -- |
Source: | ||
| 3/8/2023 | Pending sale | $435,000$109/sqft |
Source: | ||
| 2/26/2023 | Listed for sale | $435,000+123.2%$109/sqft |
Source: | ||
| 10/23/2019 | Listing removed | $194,900$49/sqft |
Source: Murney Associates - Primrose #60146280 Report a problem | ||
| 9/19/2019 | Pending sale | $194,900$49/sqft |
Source: Murney Associates - Primrose #60146280 Report a problem | ||
Public tax history
| Year | Property taxes | Tax assessment |
|---|---|---|
| 2025 | $3,852 +17.3% | $77,310 +26.3% |
| 2024 | $3,284 +0.6% | $61,200 |
| 2023 | $3,265 +113.9% | $61,200 +119% |
Find assessor info on the county website
Neighborhood: Southern Hills
Nearby schools
GreatSchools rating
- 7/10Wilder Elementary SchoolGrades: K-5Distance: 0.3 mi
- 6/10Pershing Middle SchoolGrades: 6-8Distance: 0.9 mi
- 8/10Glendale High SchoolGrades: 9-12Distance: 0.3 mi
Schools provided by the listing agent
- Elementary: SGF-Wilder
- Middle: SGF-Pershing
- High: SGF-Glendale
Source: SOMOMLS. This data may not be complete. We recommend contacting the local school district to confirm school assignments for this home.

