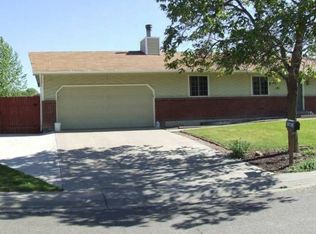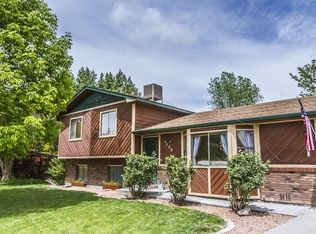Sold for $379,900
$379,900
3051 E 1/4 Rd, Grand Junction, CO 81504
3beds
2baths
1,560sqft
Single Family Residence
Built in 1979
8,276.4 Square Feet Lot
$384,000 Zestimate®
$244/sqft
$2,000 Estimated rent
Home value
$384,000
$357,000 - $411,000
$2,000/mo
Zestimate® history
Loading...
Owner options
Explore your selling options
What's special
Welcome to 3051 E 1/4 Road – A Spacious Tri-Level Gem with Room for Everything! This charming 3-bedroom + office, 2-bathroom tri-level home is move-in ready and full of thoughtful updates. Nestled on a .19-acre lot, the property offers a blend of indoor comfort and outdoor versatility. Step inside to discover fresh interior paint and brand-new doors that fill the home with natural light. You'll love the flexibility of two separate living areas—one complete with a cozy pellet stove, perfect for chilly evenings. The layout provides plenty of space for both relaxation and entertaining. Outside, enjoy your private backyard retreat featuring a beautiful deck, a newly poured concrete pad, and a handy shed for extra storage. The front yard boasts a second driveway with PLENTY OF RV PARKING and ample room for all your toys or trailers. A spacious 2-car garage rounds out this well-maintained home in a convenient location. Don’t miss your chance to own this versatile and welcoming property—schedule your showing today!
Zillow last checked: 8 hours ago
Listing updated: July 30, 2025 at 06:31pm
Listed by:
AMY ASHCRAFT 970-216-1441,
COLDWELL BANKER DISTINCTIVE PROPERTIES
Bought with:
TANETTE SMITH
UNITED COUNTRY REAL COLORADO PROPERTIES
Source: GJARA,MLS#: 20252414
Facts & features
Interior
Bedrooms & bathrooms
- Bedrooms: 3
- Bathrooms: 2
Primary bedroom
- Level: Upper
- Dimensions: 12.7x11.5
Bedroom 2
- Level: Upper
Bedroom 3
- Level: Lower
Dining room
- Level: Main
- Dimensions: 8.2x8.6
Family room
- Level: Lower
- Dimensions: 13.2x12.2
Kitchen
- Level: Main
- Dimensions: 9.9x7.1
Laundry
- Level: Lower
- Dimensions: 4.2x5.5
Living room
- Level: Main
- Dimensions: 15.3x11.3
Other
- Level: Upper
- Dimensions: 8x5
Heating
- Forced Air, Natural Gas, Pellet Stove
Cooling
- Central Air
Appliances
- Included: Dishwasher, Electric Oven, Electric Range, Disposal, Microwave, Refrigerator
- Laundry: Washer Hookup, Dryer Hookup
Features
- Ceiling Fan(s), Laminate Counters, Upper Level Primary, Vaulted Ceiling(s)
- Flooring: Carpet, Linoleum, Tile
- Basement: Crawl Space,Finished
- Has fireplace: Yes
- Fireplace features: Pellet Stove
Interior area
- Total structure area: 1,560
- Total interior livable area: 1,560 sqft
Property
Parking
- Total spaces: 2
- Parking features: Attached, Garage, RV Access/Parking
- Attached garage spaces: 2
Accessibility
- Accessibility features: None
Features
- Levels: Multi/Split
- Patio & porch: Deck, Open
- Exterior features: Shed, Sprinkler/Irrigation
- Fencing: Full,Privacy
Lot
- Size: 8,276 sqft
- Dimensions: 104 x 86
- Features: Landscaped, Sprinkler System
Details
- Additional structures: Shed(s)
- Parcel number: 294309335017
- Zoning description: RMF-5
Construction
Type & style
- Home type: SingleFamily
- Architectural style: Tri-Level
- Property subtype: Single Family Residence
Materials
- Wood Siding, Wood Frame
- Roof: Asphalt,Composition
Condition
- Year built: 1979
Utilities & green energy
- Sewer: Connected
- Water: Public
Community & neighborhood
Location
- Region: Grand Junction
- Subdivision: Tamarack Meadow
HOA & financial
HOA
- Has HOA: Yes
- HOA fee: $80 annually
- Services included: Legal/Accounting, Sprinkler
Price history
| Date | Event | Price |
|---|---|---|
| 7/29/2025 | Sold | $379,900+1.3%$244/sqft |
Source: GJARA #20252414 Report a problem | ||
| 6/1/2025 | Pending sale | $374,900$240/sqft |
Source: GJARA #20252414 Report a problem | ||
| 5/25/2025 | Listed for sale | $374,900+7.1%$240/sqft |
Source: GJARA #20252414 Report a problem | ||
| 5/10/2024 | Sold | $350,000+0.3%$224/sqft |
Source: GJARA #20240884 Report a problem | ||
| 4/16/2024 | Pending sale | $349,000$224/sqft |
Source: GJARA #20240884 Report a problem | ||
Public tax history
| Year | Property taxes | Tax assessment |
|---|---|---|
| 2025 | $1,542 +2.5% | $23,140 +1% |
| 2024 | $1,504 +10.7% | $22,920 -3.6% |
| 2023 | $1,359 -0.4% | $23,770 +40.1% |
Find assessor info on the county website
Neighborhood: 81504
Nearby schools
GreatSchools rating
- 4/10Fruitvale Elementary SchoolGrades: PK-5Distance: 0.8 mi
- 2/10Grand Mesa Middle SchoolGrades: 6-8Distance: 1.1 mi
- 4/10Central High SchoolGrades: 9-12Distance: 0.9 mi
Schools provided by the listing agent
- Elementary: Fruitvale
- Middle: Grand Mesa
- High: Central
Source: GJARA. This data may not be complete. We recommend contacting the local school district to confirm school assignments for this home.
Get pre-qualified for a loan
At Zillow Home Loans, we can pre-qualify you in as little as 5 minutes with no impact to your credit score.An equal housing lender. NMLS #10287.

