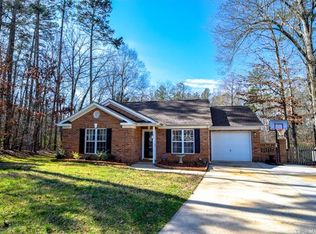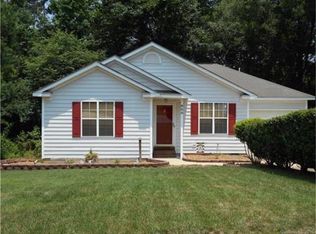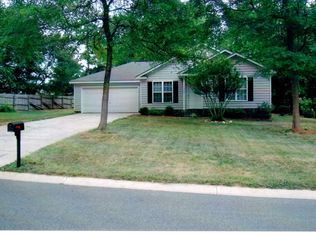Closed
$275,000
3051 Dairy Farm Dr, Monroe, NC 28110
3beds
1,434sqft
Single Family Residence
Built in 1996
0.35 Acres Lot
$275,500 Zestimate®
$192/sqft
$1,863 Estimated rent
Home value
$275,500
$262,000 - $289,000
$1,863/mo
Zestimate® history
Loading...
Owner options
Explore your selling options
What's special
Discover a well-maintained home in an established Monroe community, offering comfort, charm, and practical space for everyday living. The layout is open and inviting, with plenty of natural light and a warm, welcoming feel from the moment you step inside. A standout feature is the flexible bonus room—ideal for a home office, playroom, guest space, or hobby area. The kitchen offers ample storage and connects easily to the living and dining areas, making it great for both daily use and entertaining. Outside, enjoy a spacious backyard perfect for relaxing or hosting gatherings. With close access to local shopping, dining, and commuter routes, this home offers a convenient lifestyle in a peaceful setting.
Zillow last checked: 8 hours ago
Listing updated: July 18, 2025 at 09:01am
Listing Provided by:
Christian Mazariegos christian.cmre@gmail.com,
Lifestyle International Realty
Bought with:
Tommy Hill
Your House Pros
Source: Canopy MLS as distributed by MLS GRID,MLS#: 4269677
Facts & features
Interior
Bedrooms & bathrooms
- Bedrooms: 3
- Bathrooms: 2
- Full bathrooms: 2
- Main level bedrooms: 3
Bedroom s
- Level: Main
Bedroom s
- Level: Main
Bedroom s
- Level: Main
Bathroom full
- Level: Main
Bathroom full
- Level: Main
Kitchen
- Level: Main
Laundry
- Level: Main
Living room
- Level: Main
Heating
- Forced Air
Cooling
- Ceiling Fan(s), Central Air
Appliances
- Included: Dishwasher, Dryer, Microwave, Refrigerator
- Laundry: Mud Room, Laundry Room, Main Level
Features
- Has basement: No
Interior area
- Total structure area: 1,434
- Total interior livable area: 1,434 sqft
- Finished area above ground: 1,434
- Finished area below ground: 0
Property
Parking
- Parking features: Driveway
- Has uncovered spaces: Yes
Features
- Levels: One
- Stories: 1
Lot
- Size: 0.35 Acres
Details
- Parcel number: 09216225
- Zoning: AQ4
- Special conditions: Standard
Construction
Type & style
- Home type: SingleFamily
- Property subtype: Single Family Residence
Materials
- Vinyl
- Foundation: Slab
Condition
- New construction: No
- Year built: 1996
Utilities & green energy
- Sewer: Public Sewer
- Water: City
Community & neighborhood
Location
- Region: Monroe
- Subdivision: Barbee Farms
HOA & financial
HOA
- Has HOA: Yes
- HOA fee: $275 annually
Other
Other facts
- Road surface type: Concrete, Paved
Price history
| Date | Event | Price |
|---|---|---|
| 7/18/2025 | Sold | $275,000-1.8%$192/sqft |
Source: | ||
| 6/30/2025 | Price change | $280,000-6.7%$195/sqft |
Source: | ||
| 6/25/2025 | Price change | $299,9970%$209/sqft |
Source: | ||
| 6/17/2025 | Price change | $299,998-3.2%$209/sqft |
Source: | ||
| 6/11/2025 | Price change | $310,000+1.6%$216/sqft |
Source: | ||
Public tax history
| Year | Property taxes | Tax assessment |
|---|---|---|
| 2025 | $2,108 +1.2% | $241,100 +26.3% |
| 2024 | $2,082 | $190,900 |
| 2023 | $2,082 | $190,900 |
Find assessor info on the county website
Neighborhood: 28110
Nearby schools
GreatSchools rating
- 3/10Porter Ridge Elementary SchoolGrades: PK-5Distance: 4.8 mi
- 9/10Piedmont Middle SchoolGrades: 6-8Distance: 5.9 mi
- 7/10Piedmont High SchoolGrades: 9-12Distance: 6 mi
Get a cash offer in 3 minutes
Find out how much your home could sell for in as little as 3 minutes with a no-obligation cash offer.
Estimated market value
$275,500
Get a cash offer in 3 minutes
Find out how much your home could sell for in as little as 3 minutes with a no-obligation cash offer.
Estimated market value
$275,500



