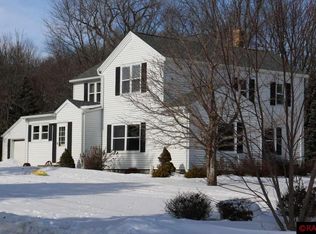Closed
$335,000
30500 W County Line Rd, Pemberton, MN 56078
3beds
3,306sqft
Single Family Residence
Built in 1960
2.02 Acres Lot
$343,500 Zestimate®
$101/sqft
$1,912 Estimated rent
Home value
$343,500
Estimated sales range
Not available
$1,912/mo
Zestimate® history
Loading...
Owner options
Explore your selling options
What's special
Your refuge from the city! Country comfort fills this rural home. Home features eat-in kitchen, spacious main level living room with a light and bright sunroom out back. 3 main floor bedrooms, hardwood floors plus finished lower-level family room, office, & ample storage. 30x28 heated & insulated garage with bonus area 15x9 workshop area. Property sits on a tree lined lot to the north & west with plenty of room to add additional shop. Conveniently located 20 minutes from Mankato for all your shopping needs. Call today for a private tour.
Zillow last checked: 8 hours ago
Listing updated: December 23, 2025 at 10:19pm
Listed by:
Kim G. Berg 507-456-0816,
Edina Realty, Inc.,
Melisa Leonardo 507-456-6332
Bought with:
NON-RMLS
Non-MLS
Source: NorthstarMLS as distributed by MLS GRID,MLS#: 6556763
Facts & features
Interior
Bedrooms & bathrooms
- Bedrooms: 3
- Bathrooms: 2
- Full bathrooms: 1
- 3/4 bathrooms: 1
Bedroom
- Level: Main
- Area: 212.16 Square Feet
- Dimensions: 15.6x13.6
Bedroom 2
- Level: Main
- Area: 163.8 Square Feet
- Dimensions: 13x12.6
Bedroom 3
- Level: Main
- Area: 189 Square Feet
- Dimensions: 15x12.6
Deck
- Level: Main
- Area: 170 Square Feet
- Dimensions: 17x10
Family room
- Level: Lower
- Area: 285.6 Square Feet
- Dimensions: 21x13.6
Kitchen
- Level: Main
- Area: 178.5 Square Feet
- Dimensions: 17x10.5
Living room
- Level: Main
- Area: 529 Square Feet
- Dimensions: 23x23
Mud room
- Level: Main
- Area: 63 Square Feet
- Dimensions: 9x7
Office
- Level: Lower
- Area: 110.7 Square Feet
- Dimensions: 12.3x9
Patio
- Area: 288 Square Feet
- Dimensions: 24x12
Storage
- Level: Lower
- Area: 390 Square Feet
- Dimensions: 26x15
Sun room
- Level: Main
- Area: 210 Square Feet
- Dimensions: 15x14
Heating
- Forced Air
Cooling
- Central Air
Appliances
- Included: Cooktop, Dryer, Refrigerator, Washer, Water Softener Rented
Features
- Basement: Block,Full,Partially Finished,Storage Space
- Has fireplace: No
Interior area
- Total structure area: 3,306
- Total interior livable area: 3,306 sqft
- Finished area above ground: 1,959
- Finished area below ground: 1,347
Property
Parking
- Total spaces: 2
- Parking features: Attached, Garage Door Opener, Heated Garage, Insulated Garage
- Attached garage spaces: 2
- Has uncovered spaces: Yes
- Details: Garage Dimensions (30x28)
Accessibility
- Accessibility features: Partially Wheelchair
Features
- Levels: One
- Stories: 1
- Patio & porch: Composite Decking, Deck, Patio
- Pool features: None
- Fencing: None
Lot
- Size: 2.02 Acres
- Dimensions: 1 x 1 x 1 x 1
Details
- Additional structures: Storage Shed
- Foundation area: 1959
- Parcel number: 040070500
- Zoning description: Residential-Single Family
Construction
Type & style
- Home type: SingleFamily
- Property subtype: Single Family Residence
Materials
- Block, Frame
- Roof: Asphalt
Condition
- New construction: No
- Year built: 1960
Utilities & green energy
- Electric: 100 Amp Service
- Gas: Propane
- Sewer: Private Sewer, Septic System Compliant - Yes
- Water: Well
Community & neighborhood
Location
- Region: Pemberton
HOA & financial
HOA
- Has HOA: No
Other
Other facts
- Road surface type: Unimproved
Price history
| Date | Event | Price |
|---|---|---|
| 12/23/2024 | Sold | $335,000-6.9%$101/sqft |
Source: | ||
| 11/30/2024 | Pending sale | $360,000$109/sqft |
Source: | ||
| 11/19/2024 | Listed for sale | $360,000$109/sqft |
Source: | ||
| 10/29/2024 | Pending sale | $360,000$109/sqft |
Source: | ||
| 8/1/2024 | Listed for sale | $360,000$109/sqft |
Source: | ||
Public tax history
| Year | Property taxes | Tax assessment |
|---|---|---|
| 2024 | $2,312 -8.3% | $290,000 +8% |
| 2023 | $2,522 +10.4% | $268,600 +42.5% |
| 2022 | $2,284 +7.9% | $188,500 +9% |
Find assessor info on the county website
Neighborhood: 56078
Nearby schools
GreatSchools rating
- 9/10Janesville-Waldorf-Pemberton El.Em.Grades: PK-6Distance: 8.7 mi
- 7/10Janesville-Waldorf-Pemberton SecGrades: 7-12Distance: 8.7 mi

Get pre-qualified for a loan
At Zillow Home Loans, we can pre-qualify you in as little as 5 minutes with no impact to your credit score.An equal housing lender. NMLS #10287.
