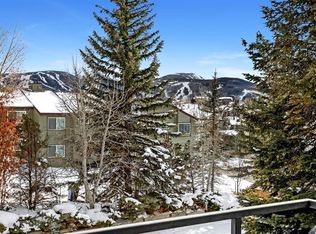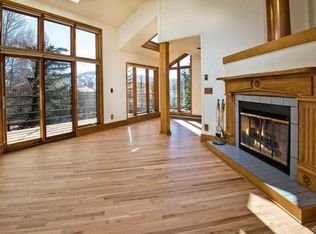Sold for $1,030,000 on 11/07/25
$1,030,000
3050 Wildridge Rd SUITE 3, Avon, CO 81620
3beds
2,161sqft
Condominium
Built in 1984
-- sqft lot
$1,026,600 Zestimate®
$477/sqft
$5,464 Estimated rent
Home value
$1,026,600
$903,000 - $1.17M
$5,464/mo
Zestimate® history
Loading...
Owner options
Explore your selling options
What's special
Welcome to this beautifully designed multi-level end unit condominium located in the highly desirable Wildridge neighborhood. This spacious home offers exceptional indoor-outdoor living, complete with multiple balconies and a large south-facing deck that fills the living area with natural light—perfect for relaxing or entertaining.
The lower level features an attached garage and a convenient laundry area. Step up to the main level, where you'll find an open-concept kitchen and dining area with its own private balcony, ideal for morning coffee or evening meals with a view.
Downstairs, enjoy a private patio accessible from two versatile rooms—one currently set up as a home office/flex space. The upper-level primary suite offers a peaceful retreat, complete with a private balcony to take in the fresh mountain air.
With thoughtful separation of living spaces, ample natural light, and multiple outdoor areas, this condo combines functionality and comfort in one of the most sought-after locations in the area.
Buyers - did you know that you can now ''double dip'' and use BOTH Mi Casa (town of Avon) and Eagle County Good Deeds programs for up to 30% down on this type of purchase? WOW! Call for more details!
Zillow last checked: 8 hours ago
Listing updated: November 07, 2025 at 04:37pm
Listed by:
Brooke Gagnon 970-688-0915,
Keller Williams Mtn Properties- Edwards
Bought with:
Rebekah Zenor, FA100032943
Compass
Source: VMLS,MLS#: 1012049
Facts & features
Interior
Bedrooms & bathrooms
- Bedrooms: 3
- Bathrooms: 3
- Full bathrooms: 2
- 1/2 bathrooms: 1
Heating
- Baseboard, Electric
Cooling
- None
Appliances
- Included: Dishwasher, Disposal, Microwave, Range, Refrigerator, Washer/Dryer
- Laundry: Electric Dryer Hookup, Washer Hookup
Features
- Balcony
- Flooring: Carpet, Tile, Wood
- Has basement: No
- Has fireplace: Yes
- Fireplace features: Gas
Interior area
- Total structure area: 2,161
- Total interior livable area: 2,161 sqft
Property
Parking
- Total spaces: 2
- Parking features: Assigned, Garage
- Garage spaces: 1
Features
- Levels: Multi/Split
- Stories: 3
- Entry location: one
Lot
- Size: 4,356 sqft
Details
- Parcel number: 194335409003
- Zoning: 6-Condo
Construction
Type & style
- Home type: Condo
- Property subtype: Condominium
Materials
- Frame, Wood Siding
- Foundation: Poured in Place
- Roof: Asphalt
Condition
- Year built: 1984
- Major remodel year: 1990
Utilities & green energy
- Utilities for property: Electricity Available, Internet, Sewer Available, Sewer Connected, Snow Removal, Trash, Water Available
Community & neighborhood
Community
- Community features: Trail(s)
Location
- Region: Avon
- Subdivision: High Point
HOA & financial
HOA
- Has HOA: Yes
- HOA fee: $650 monthly
Price history
| Date | Event | Price |
|---|---|---|
| 11/7/2025 | Sold | $1,030,000-10.4%$477/sqft |
Source: | ||
| 9/19/2025 | Pending sale | $1,150,000$532/sqft |
Source: | ||
| 7/16/2025 | Price change | $1,150,000-6.1%$532/sqft |
Source: | ||
| 6/13/2025 | Listed for sale | $1,225,000+11.4%$567/sqft |
Source: | ||
| 12/13/2023 | Sold | $1,100,000-8.3%$509/sqft |
Source: | ||
Public tax history
| Year | Property taxes | Tax assessment |
|---|---|---|
| 2024 | $3,064 +24.5% | $54,550 -5.6% |
| 2023 | $2,462 -1.4% | $57,780 +49% |
| 2022 | $2,498 | $38,780 -2.8% |
Find assessor info on the county website
Neighborhood: 81620
Nearby schools
GreatSchools rating
- 4/10Avon Elementary SchoolGrades: K-5Distance: 1.3 mi
- 6/10Eagle County Charter AcademyGrades: K-8Distance: 1.8 mi
- 6/10Battle Mountain High SchoolGrades: 9-12Distance: 2.4 mi

Get pre-qualified for a loan
At Zillow Home Loans, we can pre-qualify you in as little as 5 minutes with no impact to your credit score.An equal housing lender. NMLS #10287.

