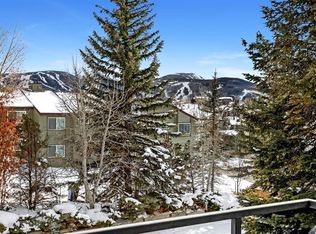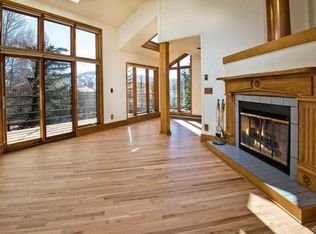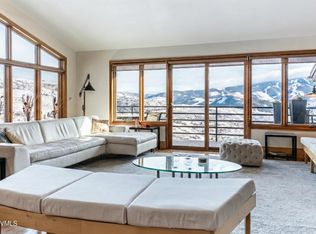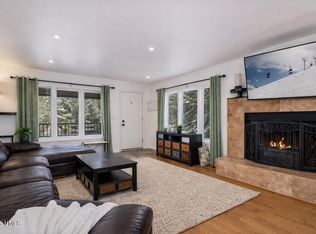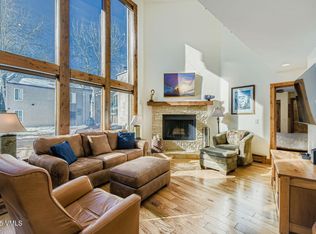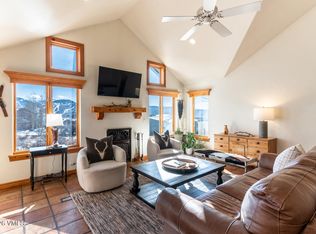Revel in serene mountain living and seamless outdoor connectivity in this Wildridge residence. Beautiful new flooring cascades throughout a thoughtfully designed layout bathed in natural light from expansive windows and walls of glass. Volume ceilings expand the scale of the interior wrapped in a light, neutral color palette. A sleek wood-burning fireplace grounds the bright and spacious living area. Illuminated by a contemporary light fixture, the dining area easily extends into the kitchen featuring stainless steel appliances. An updated bath features a modern tile accent wall. Escape to the top-level primary suite boasting a spa-like bath, a walk-in closet and access to an elevated deck. Enjoy outdoor relaxation on two additional decks and in a private backyard. Upgrades include a high-efficiency heat pump system. Don't miss the off-street designated parking space along the retaining wall. Situated in the heart of Avon, this residence provides convenient access to Beaver Creek and Vail ski resorts, restaurants, shopping and outdoor recreation. A true value in the Avon community.
For sale
$1,075,000
3050 Wildridge Rd APT 6, Avon, CO 81620
3beds
2,161sqft
Est.:
Condominium
Built in 1984
-- sqft lot
$-- Zestimate®
$497/sqft
$950/mo HOA
What's special
Modern tile accent wallContemporary light fixturePrivate backyardElevated deckTop-level primary suiteSpa-like bathNew flooring
- 463 days |
- 1,640 |
- 41 |
Zillow last checked: 8 hours ago
Listing updated: January 12, 2026 at 10:10am
Listed by:
Ben Clark 720-290-4802,
milehimodern
Source: VMLS,MLS#: 1010663
Tour with a local agent
Facts & features
Interior
Bedrooms & bathrooms
- Bedrooms: 3
- Bathrooms: 3
- Full bathrooms: 1
- 3/4 bathrooms: 1
- 1/2 bathrooms: 1
Primary bedroom
- Level: Upper
Bedroom 2
- Level: Main
Bedroom 3
- Level: Main
Bathroom
- Level: Main
Bathroom
- Level: Main
Bathroom
- Level: Upper
Kitchen
- Level: Main
Living room
- Level: Main
Sunroom
- Level: Main
Heating
- Baseboard, Ductless, Electric, Heat Pump
Cooling
- Ductless, Electric, Heat Pump
Appliances
- Included: Dishwasher, Disposal, Dryer, Microwave, Range, Refrigerator, Washer, Wine Cooler
- Laundry: Gas Dryer Hookup, Washer Hookup
Features
- Smart Thermostat, Vaulted Ceiling(s)
- Flooring: Tile
- Windows: Skylight(s)
- Has basement: No
- Has fireplace: Yes
- Fireplace features: Wood Burning
- Furnished: Yes
Interior area
- Total structure area: 2,161
- Total interior livable area: 2,161 sqft
Property
Parking
- Total spaces: 2
- Parking features: Assigned
- Attached garage spaces: 1
Features
- Levels: Three Or More,Multi/Split
- Stories: 3
- Entry location: 1
- Patio & porch: Deck, Patio
- Has spa: Yes
- Spa features: Spa/Hot Tub
- Has view: Yes
- View description: Mountain(s), South Facing, Trees/Woods, Valley
Lot
- Size: 4,356 Square Feet
Details
- Parcel number: 194335409006
- Zoning: RMF
- Special conditions: Standard
Construction
Type & style
- Home type: Condo
- Property subtype: Condominium
Materials
- Frame, Wood Siding
- Foundation: Poured in Place
- Roof: Asphalt
Condition
- Year built: 1984
Utilities & green energy
- Water: Public
- Utilities for property: Cable Available, Electricity Available, Sewer Available, Sewer Connected, Snow Removal, Trash, Water Available
Community & HOA
Community
- Features: Cross Country Trail(s), Trail(s)
- Subdivision: High Point
HOA
- Has HOA: Yes
- Services included: Common Area Maintenance, Sewer, Snow Removal, Trash, Water
- HOA fee: $950 monthly
Location
- Region: Avon
Financial & listing details
- Price per square foot: $497/sqft
- Tax assessed value: $814,170
- Annual tax amount: $3,106
- Date on market: 8/21/2025
- Cumulative days on market: 464 days
- Listing terms: 1031 Exchange,Cash,New Loan
- Electric utility on property: Yes
- Road surface type: All Year
Estimated market value
Not available
Estimated sales range
Not available
$4,379/mo
Price history
Price history
| Date | Event | Price |
|---|---|---|
| 2/20/2026 | Pending sale | $1,075,000$497/sqft |
Source: | ||
| 11/11/2025 | Price change | $1,075,000-2.3%$497/sqft |
Source: | ||
| 10/17/2025 | Price change | $1,100,000-2.2%$509/sqft |
Source: | ||
| 9/25/2025 | Price change | $1,125,000-2.2%$521/sqft |
Source: | ||
| 8/21/2025 | Listed for sale | $1,150,000$532/sqft |
Source: | ||
| 6/12/2025 | Pending sale | $1,150,000$532/sqft |
Source: | ||
| 5/29/2025 | Price change | $1,150,000-2.1%$532/sqft |
Source: | ||
| 4/16/2025 | Price change | $1,175,000-2.1%$544/sqft |
Source: | ||
| 2/6/2025 | Price change | $1,200,000-5.9%$555/sqft |
Source: | ||
| 12/6/2024 | Price change | $1,275,000-5.6%$590/sqft |
Source: | ||
| 11/15/2024 | Listed for sale | $1,350,000+328.6%$625/sqft |
Source: | ||
| 12/8/2015 | Listing removed | $2,600$1/sqft |
Source: Postlets Report a problem | ||
| 11/9/2015 | Listed for rent | $2,600$1/sqft |
Source: Postlets Report a problem | ||
| 3/31/2000 | Sold | $315,000+40%$146/sqft |
Source: | ||
| 7/14/1997 | Sold | $225,000$104/sqft |
Source: | ||
Public tax history
Public tax history
| Year | Property taxes | Tax assessment |
|---|---|---|
| 2024 | $3,064 +24.5% | $54,550 -5.6% |
| 2023 | $2,462 -1.4% | $57,780 +49% |
| 2022 | $2,498 | $38,780 -2.8% |
| 2021 | -- | $39,890 +2.2% |
| 2020 | $2,433 +0.5% | $39,020 |
| 2019 | $2,420 | $39,020 +8% |
| 2018 | $2,420 +5.7% | $36,140 |
| 2017 | $2,291 +1% | $36,140 +10.6% |
| 2016 | $2,268 +11.3% | $32,690 |
| 2015 | $2,038 +40.7% | $32,690 +39% |
| 2014 | $1,449 | $23,520 |
| 2013 | -- | $23,520 -34% |
| 2012 | -- | $35,610 |
| 2011 | -- | $35,610 -17% |
| 2010 | -- | $42,890 |
| 2009 | -- | $42,890 +13.4% |
| 2008 | -- | $37,820 |
| 2007 | -- | $37,820 +15.4% |
| 2006 | -- | $32,780 |
| 2005 | -- | $32,780 +23.8% |
| 2004 | -- | $26,480 -17.4% |
| 2003 | -- | $32,070 +7.3% |
| 2002 | -- | $29,900 |
| 2001 | -- | $29,900 |
Find assessor info on the county website
BuyAbility℠ payment
Est. payment
$6,369/mo
Principal & interest
$5052
HOA Fees
$950
Property taxes
$367
Climate risks
Neighborhood: 81620
Nearby schools
GreatSchools rating
- 4/10Avon Elementary SchoolGrades: K-5Distance: 1.3 mi
- 6/10Eagle County Charter AcademyGrades: K-8Distance: 1.8 mi
- 6/10Battle Mountain High SchoolGrades: 9-12Distance: 2.4 mi
